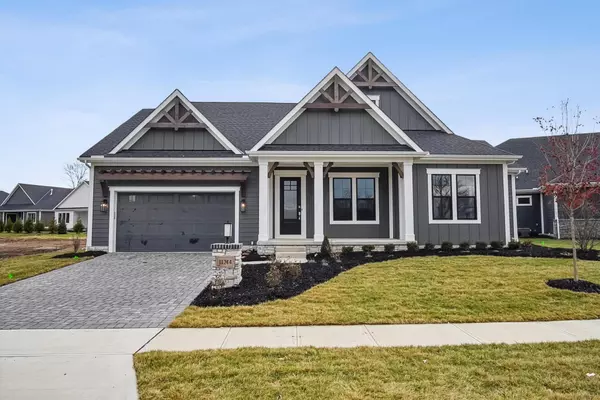$860,000
$860,000
For more information regarding the value of a property, please contact us for a free consultation.
11244 Kingfisher Place Plain City, OH 43064
3 Beds
3.5 Baths
3,119 SqFt
Key Details
Sold Price $860,000
Property Type Single Family Home
Sub Type Single Family Freestanding
Listing Status Sold
Purchase Type For Sale
Square Footage 3,119 sqft
Price per Sqft $275
Subdivision Jerome Village Eversole Woods
MLS Listing ID 224000907
Sold Date 01/29/24
Style 1 Story
Bedrooms 3
Full Baths 3
HOA Fees $245
HOA Y/N Yes
Originating Board Columbus and Central Ohio Regional MLS
Year Built 2023
Annual Tax Amount $2,979
Lot Size 0.260 Acres
Lot Dimensions 0.26
Property Description
This custom ranch features first floor 10' ceilings and 8' doors and a 12' box beam ceiling great room. The mud room has a walk-in closet for storage. The library features glass french doors and the kitchen includes a chefs pantry w/appliance counter. Tray ceilings adorn the foyer, dining & owners suite. The owners suite has an oversize shower, and large wardrobe. A first floor guest bedroom, a covered veranda, and a finished lower level family room with 3rd bedroom and full bath, complete this beautiful home.
Location
State OH
County Union
Community Jerome Village Eversole Woods
Area 0.26
Direction Hyland Croy to Quail Ridge, left on Kingfisher. Home is on the right in the cul-de-sac.
Rooms
Basement Egress Window(s), Full
Dining Room Yes
Interior
Interior Features Dishwasher, Gas Range, Microwave, Refrigerator
Heating Forced Air
Cooling Central
Fireplaces Type One, Direct Vent, Gas Log
Equipment Yes
Fireplace Yes
Exterior
Exterior Feature Irrigation System, Patio
Parking Features Attached Garage, Opener
Garage Spaces 2.0
Garage Description 2.0
Total Parking Spaces 2
Garage Yes
Building
Lot Description Cul-de-Sac
Architectural Style 1 Story
Schools
High Schools Dublin Csd 2513 Fra Co.
Others
Tax ID 17-0010020-1160
Read Less
Want to know what your home might be worth? Contact us for a FREE valuation!

Our team is ready to help you sell your home for the highest possible price ASAP





