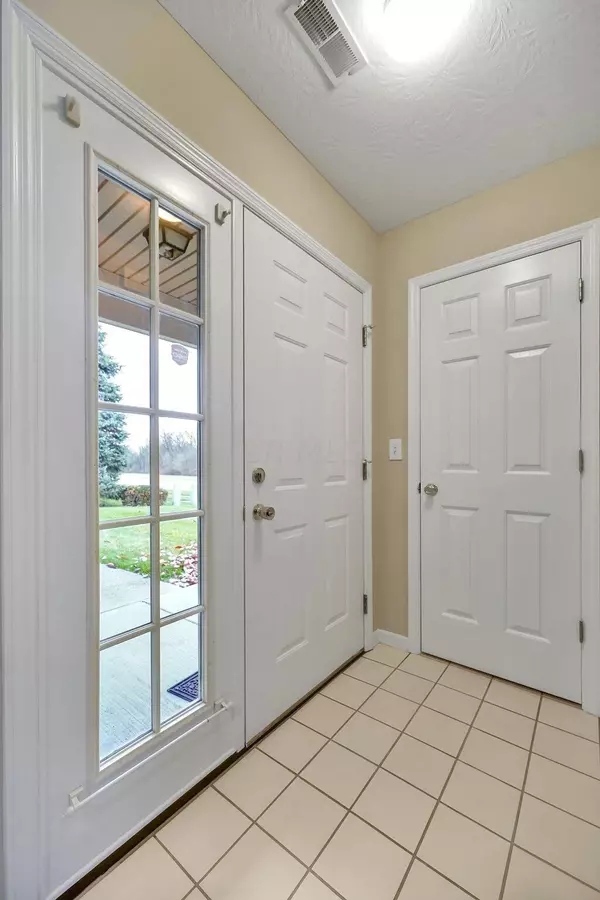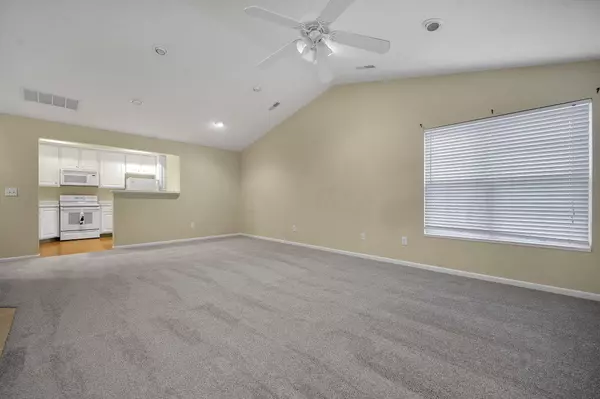$275,000
$274,890
For more information regarding the value of a property, please contact us for a free consultation.
2065 Dry Creek Place Grove City, OH 43123
3 Beds
3 Baths
1,682 SqFt
Key Details
Sold Price $275,000
Property Type Condo
Sub Type Condo Shared Wall
Listing Status Sold
Purchase Type For Sale
Square Footage 1,682 sqft
Price per Sqft $163
Subdivision The Village At Quail Creek
MLS Listing ID 223039662
Sold Date 01/25/24
Style Cape Cod/1.5 Story
Bedrooms 3
Full Baths 3
HOA Fees $310
HOA Y/N Yes
Originating Board Columbus and Central Ohio Regional MLS
Year Built 2001
Annual Tax Amount $3,846
Lot Size 2,178 Sqft
Lot Dimensions 0.05
Property Description
Enjoy carefree-living in this highly desired community. All NEW neutral carpet + fresh paint throughout. Condo is a cape code style with generously sized bedrooms & many storage areas. 2 BR + 2 Full BA on the main level, w/private bath for primary suite + 3rd BR/3rd Full BA on the 2nd floor. Attractive open floorplan with GR, eat-in area + open kitchen w/2 pantry spaces. Laundry is conveniently located on the 1st floor. Inviting 3-season room perfect for lounging. There is a cozy fireplace & vaulted ceilings in the GR. 2-car attached garage + additional parking. There is a community center + pool, plus you can drive or walk to many local dining & shopping options. Easy access to I71, Mt. Carmel Hospital, plus less than 15 miles from Ohio State Univ + downtown Columbus! Won't last
Location
State OH
County Franklin
Community The Village At Quail Creek
Area 0.05
Direction Take I71 South to 665 Exit, Travel east on 665 to Hoover Road. Turn left on Hoover Road. Turn right on Quail Creek Blvd. The community is approximately 1/2 mile ahead on the left. Turn left on Crooked Creek Blvd. Take the first right across from the community pool on Dry Creek Place, then take the first right to the 2nd end unit, which is the 2nd garage on the right.
Rooms
Dining Room No
Interior
Interior Features Dishwasher, Electric Dryer Hookup, Electric Range, Microwave, Refrigerator
Cooling Central
Fireplaces Type One, Gas Log
Equipment No
Fireplace Yes
Exterior
Parking Features Attached Garage, Opener, Shared Driveway, 1 Off Street, Common Area
Garage Spaces 2.0
Garage Description 2.0
Total Parking Spaces 2
Garage Yes
Building
Architectural Style Cape Cod/1.5 Story
Schools
High Schools South Western Csd 2511 Fra Co.
Others
Tax ID 040-011204
Acceptable Financing VA, FHA, Conventional
Listing Terms VA, FHA, Conventional
Read Less
Want to know what your home might be worth? Contact us for a FREE valuation!

Our team is ready to help you sell your home for the highest possible price ASAP





