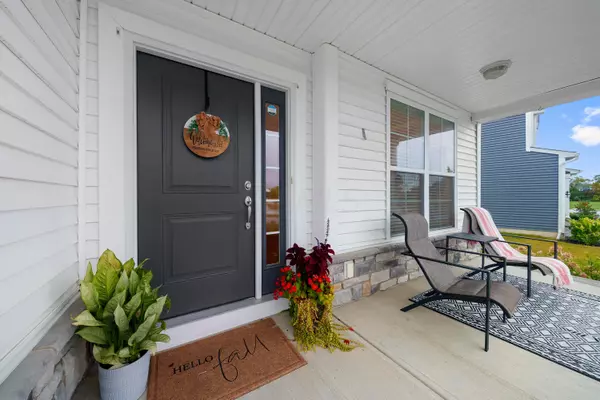$510,000
$524,900
2.8%For more information regarding the value of a property, please contact us for a free consultation.
576 Venstrom Drive Sunbury, OH 43074
4 Beds
2.5 Baths
2,635 SqFt
Key Details
Sold Price $510,000
Property Type Single Family Home
Sub Type Single Family Freestanding
Listing Status Sold
Purchase Type For Sale
Square Footage 2,635 sqft
Price per Sqft $193
Subdivision Northlake Preserve
MLS Listing ID 223032026
Sold Date 01/25/24
Style 2 Story
Bedrooms 4
Full Baths 2
HOA Fees $29
HOA Y/N Yes
Originating Board Columbus and Central Ohio Regional MLS
Year Built 2020
Annual Tax Amount $8,467
Lot Size 8,712 Sqft
Lot Dimensions 0.2
Property Description
This gorgeous M/I-built home in Northlake Preserve offers front porch tranquility and a fenced backyard with a spacious patio great for entertaining or relaxing. Inside, updates abound, including a captivating kitchen, open layout, custom woodwork featuring a large custom entertainment center, and a loft area giving you additonal flex space. The vaulted morning room is perfect place to sit back with coffee and a book. Enjoy whole-home water filtration, an extra 4' garage bump, and community perks like a playground and scenic trails and water features. Move right in and relish life in the Olentangy School District! Welcome to your forever home!
*See A2A Remarks*
Location
State OH
County Delaware
Community Northlake Preserve
Area 0.2
Rooms
Basement Full
Dining Room No
Interior
Interior Features Dishwasher, Electric Dryer Hookup, Gas Dryer Hookup, Gas Range, Microwave, Refrigerator, Water Filtration System
Heating Forced Air
Cooling Central
Equipment Yes
Exterior
Parking Features Attached Garage, Opener
Garage Spaces 2.0
Garage Description 2.0
Total Parking Spaces 2
Garage Yes
Building
Architectural Style 2 Story
Schools
High Schools Olentangy Lsd 2104 Del Co.
Others
Tax ID 417-220-15-030-000
Acceptable Financing VA, FHA, Conventional
Listing Terms VA, FHA, Conventional
Read Less
Want to know what your home might be worth? Contact us for a FREE valuation!

Our team is ready to help you sell your home for the highest possible price ASAP





