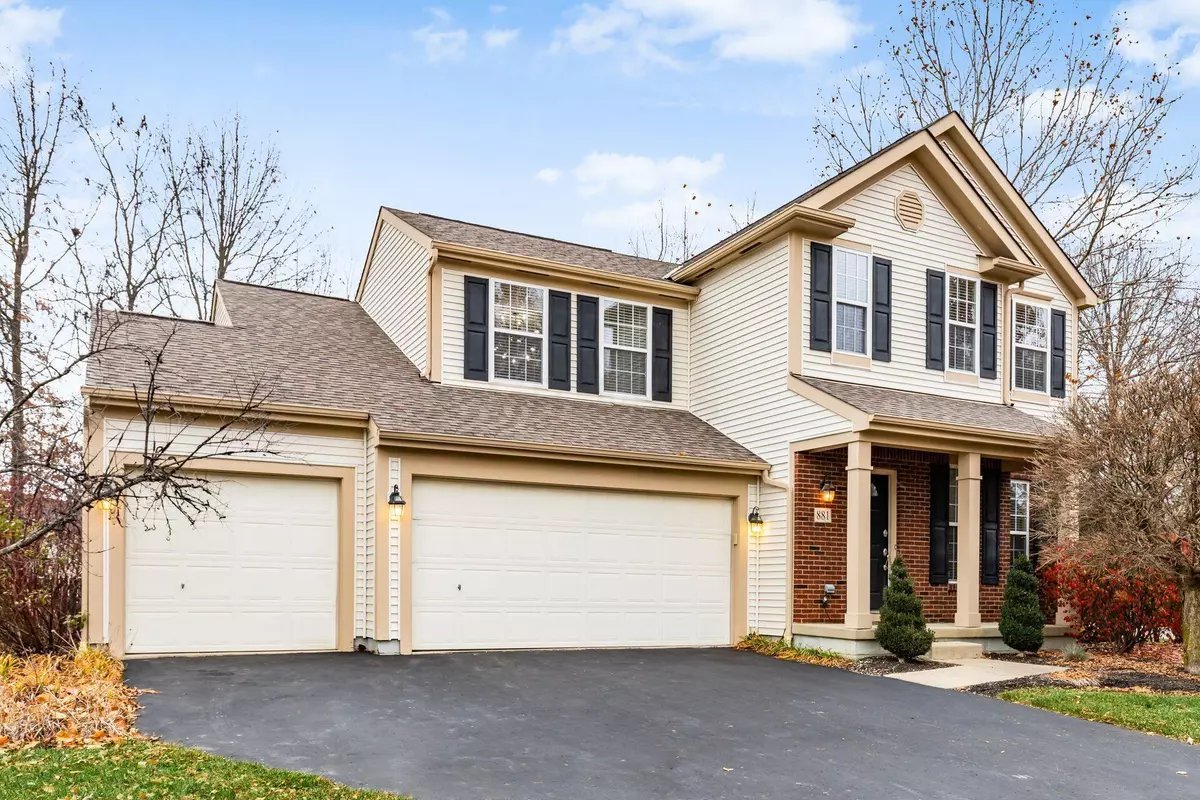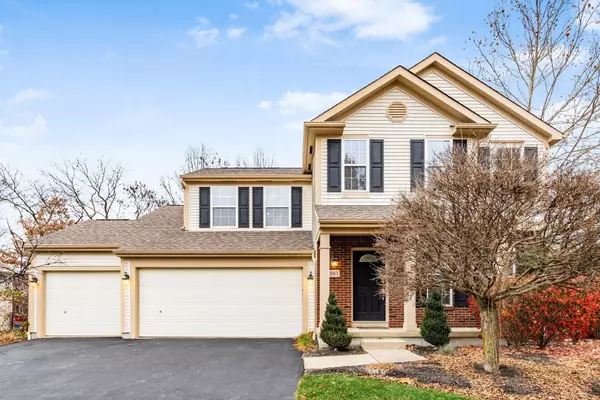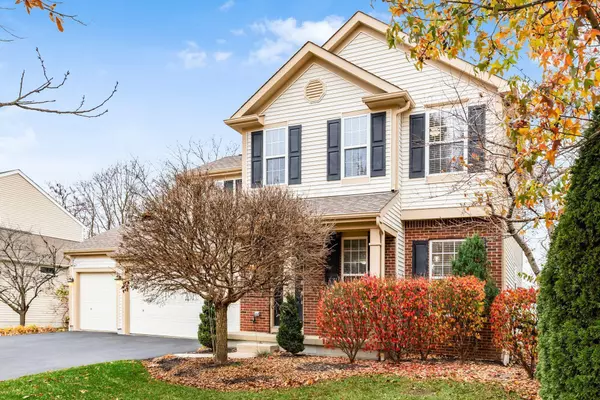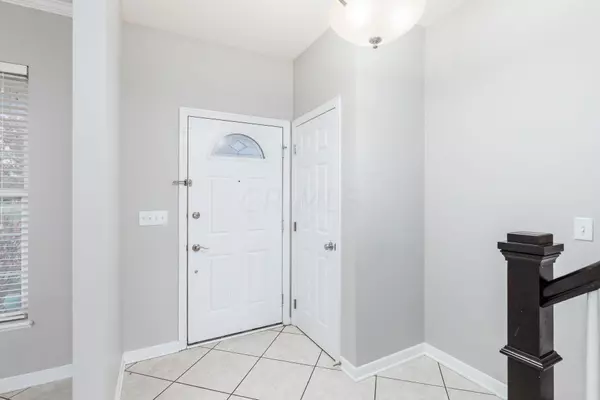$455,000
$459,900
1.1%For more information regarding the value of a property, please contact us for a free consultation.
881 Sapphire Flame Drive Delaware, OH 43015
3 Beds
3.5 Baths
2,085 SqFt
Key Details
Sold Price $455,000
Property Type Single Family Home
Sub Type Single Family Freestanding
Listing Status Sold
Purchase Type For Sale
Square Footage 2,085 sqft
Price per Sqft $218
Subdivision Cheshire Crossing
MLS Listing ID 223038953
Sold Date 01/19/24
Style 2 Story
Bedrooms 3
Full Baths 3
HOA Fees $18
HOA Y/N Yes
Originating Board Columbus and Central Ohio Regional MLS
Year Built 2005
Annual Tax Amount $6,080
Lot Size 0.270 Acres
Lot Dimensions 0.27
Property Description
$5k credit being offered at closing by seller. This stunning 3 bedroom, 3.5 bath home offers over 2000 square feet of living space included a flex space that could easily be converted to a 4th second floor bedroom. The home is complemented by an expansive finished basement with an additional 1000+ square feet with a full bath. This versatile area is perfect for a home theater, game room, or even an additional bedroom, offering endless possibilities. A recently installed egress window in the basement enhances safety and natural light. Step outside to a private outdoor space, perfect for entertaining guests, or simply unwinding in the tranquility of your own backyard. Nestled in a sought-after location, in Olentangy SD, close to parks, shopping, and major transportation routes.
Location
State OH
County Delaware
Community Cheshire Crossing
Area 0.27
Rooms
Basement Full
Dining Room No
Interior
Interior Features Whirlpool/Tub, Dishwasher, Electric Dryer Hookup, Electric Range, Gas Water Heater, Microwave, Refrigerator, Security System
Heating Forced Air
Cooling Central
Fireplaces Type Decorative
Equipment Yes
Fireplace Yes
Exterior
Exterior Feature Fenced Yard, Patio
Garage Spaces 3.0
Garage Description 3.0
Total Parking Spaces 3
Building
Architectural Style 2 Story
Schools
High Schools Olentangy Lsd 2104 Del Co.
Others
Tax ID 419-410-08-064-000
Acceptable Financing VA, FHA, Conventional
Listing Terms VA, FHA, Conventional
Read Less
Want to know what your home might be worth? Contact us for a FREE valuation!

Our team is ready to help you sell your home for the highest possible price ASAP





