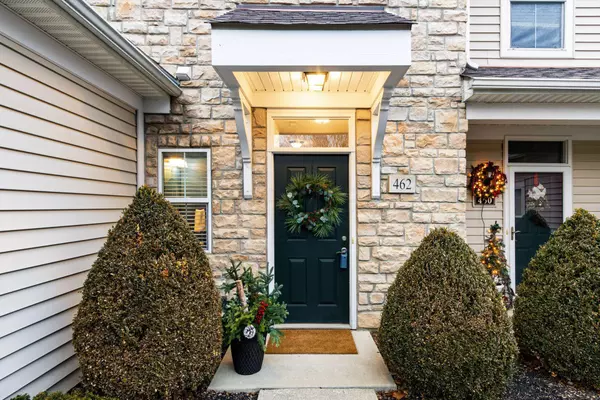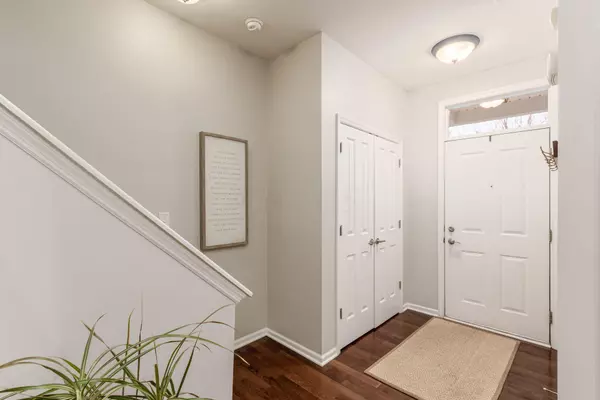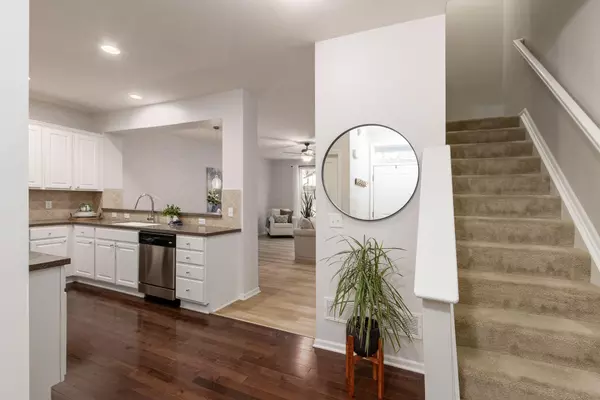$341,100
$332,000
2.7%For more information regarding the value of a property, please contact us for a free consultation.
462 Westgreen Lane Westerville, OH 43082
3 Beds
2.5 Baths
1,472 SqFt
Key Details
Sold Price $341,100
Property Type Condo
Sub Type Condo Shared Wall
Listing Status Sold
Purchase Type For Sale
Square Footage 1,472 sqft
Price per Sqft $231
Subdivision Estates At Polaris Village
MLS Listing ID 223039713
Sold Date 01/19/24
Style 2 Story
Bedrooms 3
Full Baths 2
HOA Fees $375
HOA Y/N Yes
Originating Board Columbus and Central Ohio Regional MLS
Year Built 2006
Annual Tax Amount $4,990
Lot Size 1.570 Acres
Lot Dimensions 1.57
Property Description
Lovely condo in the highly desirable community of the Estates at Polaris Village! This 3 BR, 2.5 BA 2-story offers an open floor plan w/ nearly 1500 sq ft of living space & fabulous updates throughout. Upon entry discover a spacious great rm w/ cozy gas log FP, stylish eat-in kitchen (Corian counters, stainless steel appliances & white cabinetry), large dining area, guest powder rm & convenient laundry rm w/ included washer & dryer! Upstairs includes large primary bdrm w/ en-suite bath & WIC, 2 additional bdrms & shared full bath! Enjoy spending time outside on private back patio w/ a wooded view! Attached 2 car garage w/ electric vehicle charger & plenty of storage! HOA amenities includes pool, club house & fitness center! Close shopping, restaurants, parks, schools & more! Welcome Home!
Location
State OH
County Delaware
Community Estates At Polaris Village
Area 1.57
Direction Polaris Pkwy to Africa Rd, left on Westgreen Lane
Rooms
Dining Room Yes
Interior
Interior Features Dishwasher, Electric Dryer Hookup, Electric Range, Electric Water Heater, Microwave, Refrigerator, Security System
Heating Forced Air
Cooling Central
Fireplaces Type One, Gas Log
Equipment No
Fireplace Yes
Exterior
Exterior Feature Patio
Parking Features Attached Garage, Opener, Common Area
Garage Spaces 2.0
Garage Description 2.0
Total Parking Spaces 2
Garage Yes
Building
Lot Description Wooded
Architectural Style 2 Story
Schools
High Schools Westerville Csd 2514 Fra Co.
Others
Tax ID 317-332-02-017-523
Acceptable Financing VA, FHA, Conventional
Listing Terms VA, FHA, Conventional
Read Less
Want to know what your home might be worth? Contact us for a FREE valuation!

Our team is ready to help you sell your home for the highest possible price ASAP





