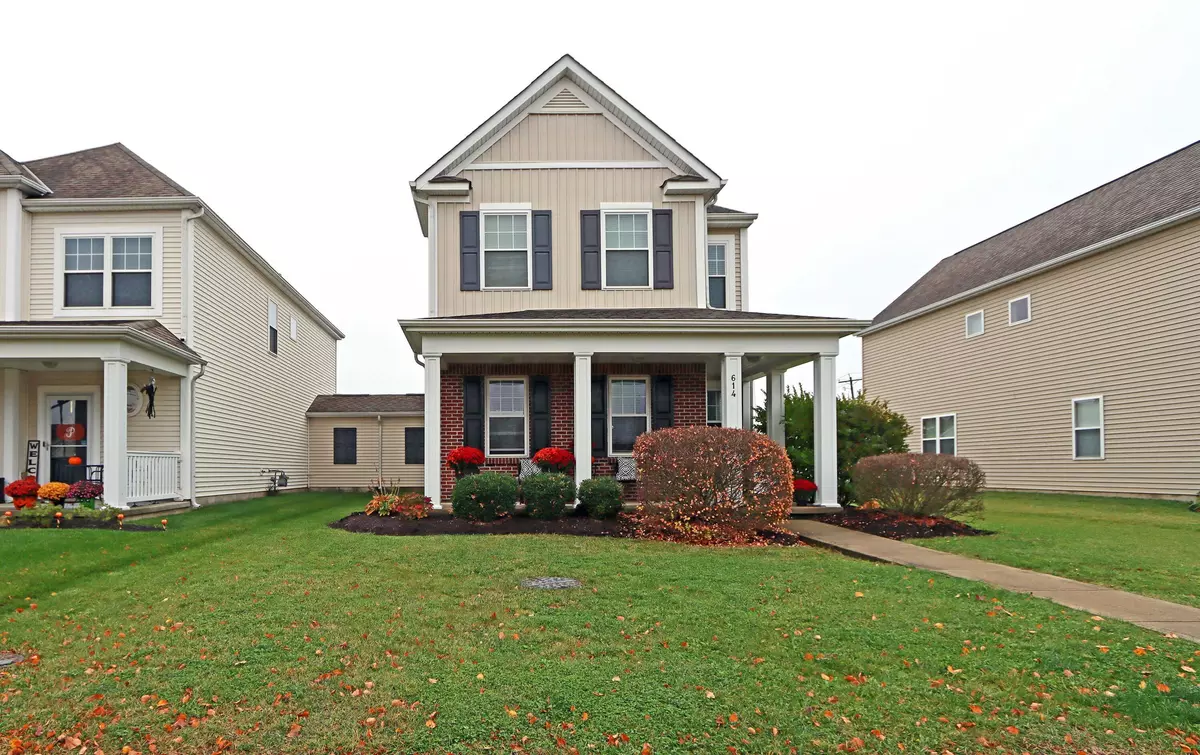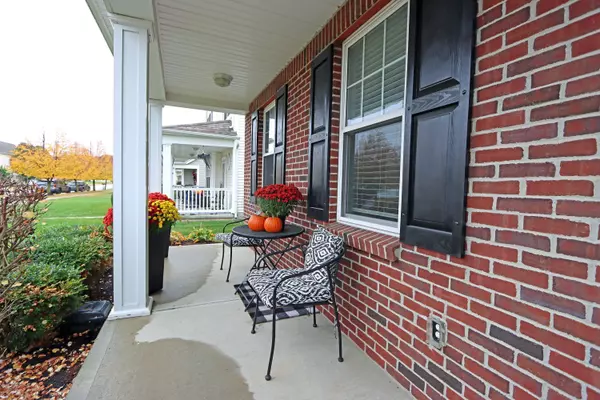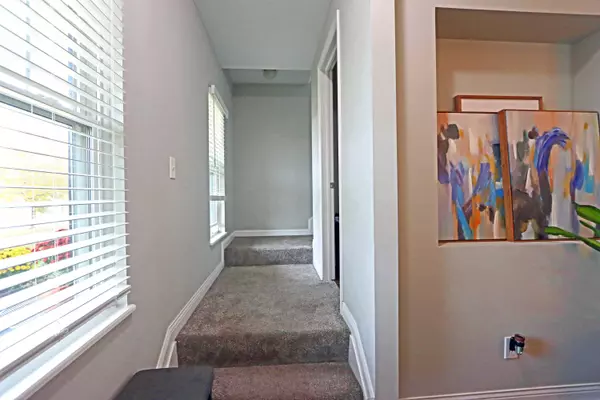$324,000
$336,000
3.6%For more information regarding the value of a property, please contact us for a free consultation.
614 Lamplight Drive Delaware, OH 43015
3 Beds
2.5 Baths
1,700 SqFt
Key Details
Sold Price $324,000
Property Type Single Family Home
Sub Type Single Family Freestanding
Listing Status Sold
Purchase Type For Sale
Square Footage 1,700 sqft
Price per Sqft $190
Subdivision Westfield Hills
MLS Listing ID 223035846
Sold Date 01/12/24
Style 2 Story
Bedrooms 3
Full Baths 2
HOA Fees $40
HOA Y/N Yes
Originating Board Columbus and Central Ohio Regional MLS
Year Built 2007
Annual Tax Amount $3,721
Lot Size 6,534 Sqft
Lot Dimensions 0.15
Property Description
Beautiful spacious 2-story home with quality features & updates throughout. brick accented exterior, highlighted by a covered front Porch. 2 car detached Garage with alley access & door to the fenced back yard. 9' ceilings throughout! Newer engineered wood flooring on main level. Wonderful open floor plan flow, from the entry area through the Dining Room, to the Great Room & fabulous Kitchen, all with a view of the 3-sided gas fireplace. There is also a Half Bath, & Laundry/Mud Room with door to the Patio. There are 3 BRs with new carpet, & 2 Full Baths on the upper level, including the Primary Ste with vaulted ceiling, walk-in closet & ensuite Bath. Nice size yard with grassy area & large concrete Patio. Immaculate & move-in ready. Stove and Refrigerator do not convey.See A2A for updates
Location
State OH
County Delaware
Community Westfield Hills
Area 0.15
Direction Central Ave to Houk Rd N to Lamplight Drive.
Rooms
Dining Room Yes
Interior
Interior Features Dishwasher, Hot Tub, Microwave, Security System, Water Filtration System
Heating Forced Air
Cooling Central
Fireplaces Type One, Direct Vent
Equipment No
Fireplace Yes
Exterior
Exterior Feature Fenced Yard, Patio, Storage Shed
Parking Features Detached Garage, Opener, 2 Off Street
Garage Spaces 2.0
Garage Description 2.0
Total Parking Spaces 2
Garage Yes
Building
Architectural Style 2 Story
Schools
High Schools Delaware Csd 2103 Del Co.
Others
Tax ID 519-320-32-003-000
Acceptable Financing VA, FHA, Conventional
Listing Terms VA, FHA, Conventional
Read Less
Want to know what your home might be worth? Contact us for a FREE valuation!

Our team is ready to help you sell your home for the highest possible price ASAP





