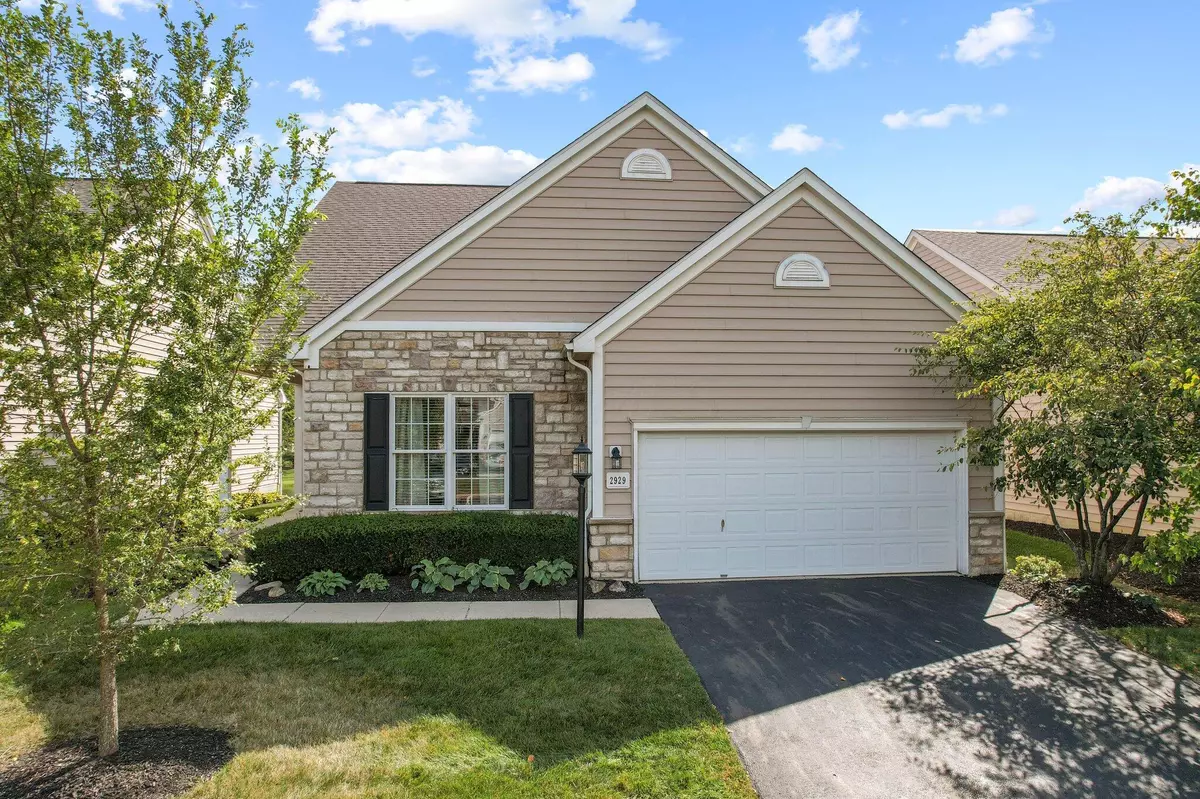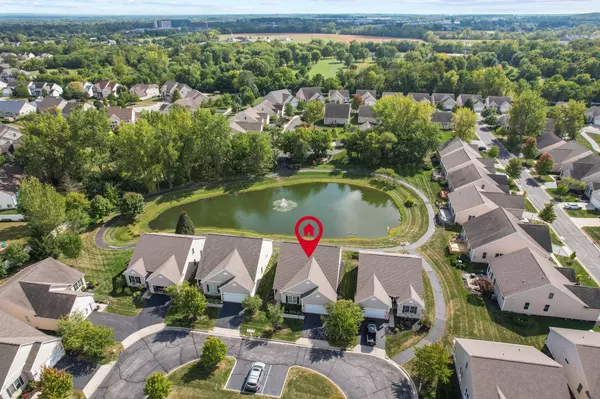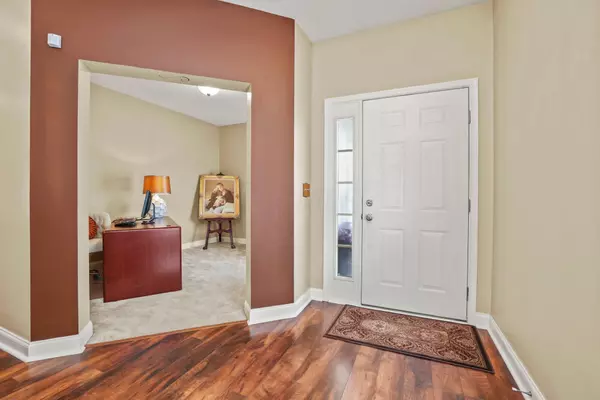$415,000
$425,000
2.4%For more information regarding the value of a property, please contact us for a free consultation.
2929 Crabapple Place #25 Grove City, OH 43123
4 Beds
3 Baths
2,122 SqFt
Key Details
Sold Price $415,000
Property Type Condo
Sub Type Condo Freestanding
Listing Status Sold
Purchase Type For Sale
Square Footage 2,122 sqft
Price per Sqft $195
Subdivision Haughn Glen
MLS Listing ID 223038992
Sold Date 01/10/24
Style 2 Story
Bedrooms 4
Full Baths 3
HOA Fees $176
HOA Y/N Yes
Originating Board Columbus and Central Ohio Regional MLS
Year Built 2005
Annual Tax Amount $5,381
Lot Size 2,178 Sqft
Lot Dimensions 0.05
Property Description
Explore this expansive 3,667 sq ft home, including a quality finished basement. An open floor plan welcomes you, featuring a dedicated office space. The kitchen boasts elegant granite counters and wood laminate flooring.
New roof 2018. Step onto the wood deck with private ends, offering serene pond view. Upstairs, a generous bonus room awaits, while the first-floor primary bedroom comes with a private bath, complete with a garden tub and shower.
Backing to a tranquil pond, this home provides a picturesque backdrop. Levolor wood blinds adorn every window. HVAC was upgraded in 2018 to Carrier for optimal comfort and efficiency. A cozy fireplace completes the picture of comfort and luxury. Don't miss this opportunity!
Location
State OH
County Franklin
Community Haughn Glen
Area 0.05
Rooms
Basement Full
Dining Room Yes
Interior
Interior Features Dishwasher, Electric Range, Microwave, Refrigerator, Security System
Cooling Central
Fireplaces Type One, Gas Log
Equipment Yes
Fireplace Yes
Exterior
Exterior Feature Deck
Parking Features Attached Garage, Opener
Garage Spaces 2.0
Garage Description 2.0
Total Parking Spaces 2
Garage Yes
Building
Lot Description Pond
Architectural Style 2 Story
Schools
High Schools South Western Csd 2511 Fra Co.
Others
Tax ID 040-012803
Acceptable Financing VA, FHA, Conventional
Listing Terms VA, FHA, Conventional
Read Less
Want to know what your home might be worth? Contact us for a FREE valuation!

Our team is ready to help you sell your home for the highest possible price ASAP





