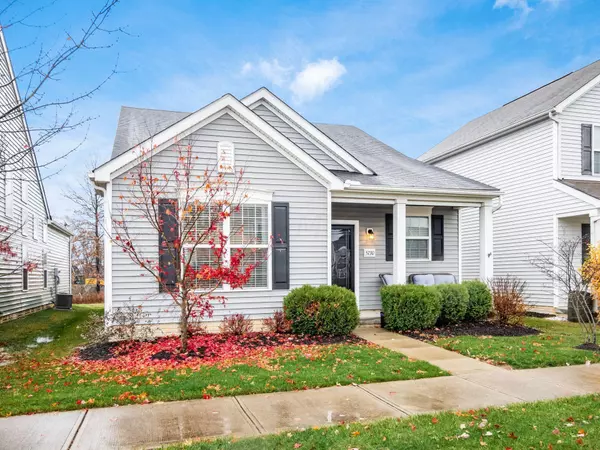$319,000
$319,000
For more information regarding the value of a property, please contact us for a free consultation.
5730 Marshfield Drive Westerville, OH 43081
2 Beds
2.5 Baths
1,419 SqFt
Key Details
Sold Price $319,000
Property Type Single Family Home
Sub Type Single Family Freestanding
Listing Status Sold
Purchase Type For Sale
Square Footage 1,419 sqft
Price per Sqft $224
Subdivision Village At Albany Crossing
MLS Listing ID 223038408
Sold Date 01/10/24
Style 2 Story
Bedrooms 2
Full Baths 2
HOA Fees $100
HOA Y/N Yes
Originating Board Columbus and Central Ohio Regional MLS
Year Built 2014
Annual Tax Amount $4,273
Lot Size 3,484 Sqft
Lot Dimensions 0.08
Property Description
Located in the serene Albany Crossing, this inviting open layout is highlighted by new hardwood flooring and a renovated kitchen. The two-story great room offers a spacious feel, while the first-floor primary features an updated bath. The kitchen is a highlight, boasting a fabulous navy island design with sophisticated touches including dolomite counters, stainless steel appliances, and white cabinets with convenient pullout shelves. Completing the main level is a thoughtfully designed powder room and a laundry area equipped with a washer and dryer for added convenience. Upstairs, you'll find a second bedroom, another bath, a versatile loft/flex room. Outside, a charming, covered porch and a back patio for outdoor relaxation and entertainment.
Location
State OH
County Franklin
Community Village At Albany Crossing
Area 0.08
Direction Central College to Sedgemoor Dr to Fallsburg Dr to Marshfield Dr OR Hamilton Rd, to Albany Way Dr to Marshfield Dr.
Rooms
Dining Room No
Interior
Interior Features Dishwasher, Electric Range, Gas Water Heater, Microwave, Refrigerator
Cooling Central
Equipment No
Exterior
Garage Spaces 2.0
Garage Description 2.0
Total Parking Spaces 2
Building
Architectural Style 2 Story
Schools
High Schools Columbus Csd 2503 Fra Co.
Others
Tax ID 010-292651
Acceptable Financing VA, FHA, Conventional
Listing Terms VA, FHA, Conventional
Read Less
Want to know what your home might be worth? Contact us for a FREE valuation!

Our team is ready to help you sell your home for the highest possible price ASAP





