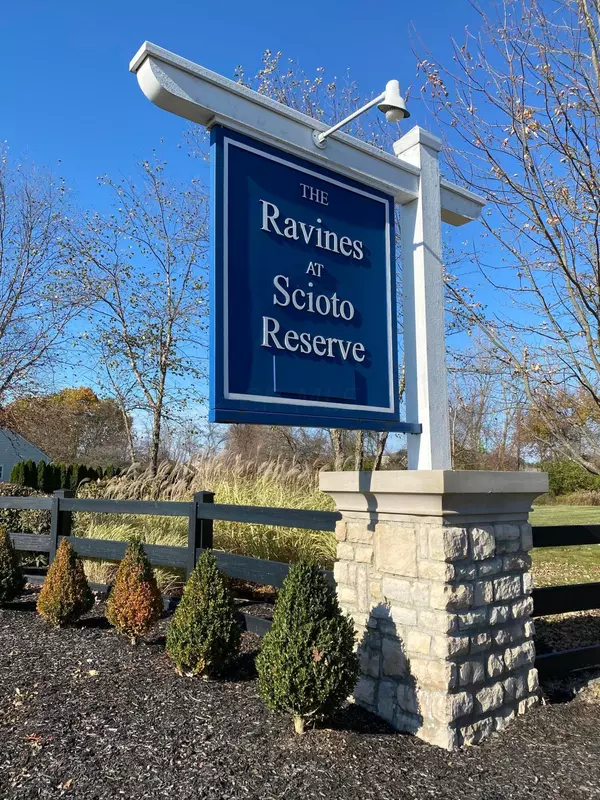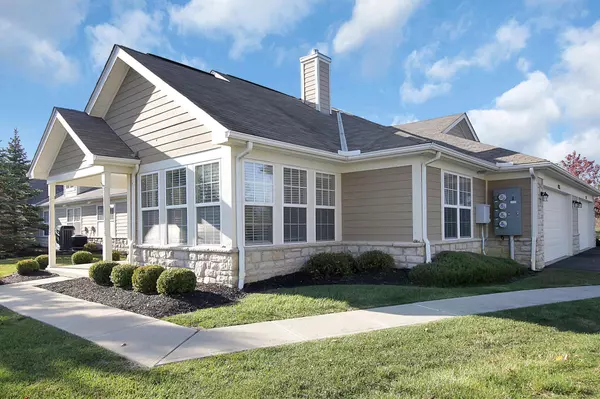$398,000
$405,000
1.7%For more information regarding the value of a property, please contact us for a free consultation.
4253 Sighthill Avenue Powell, OH 43065
3 Beds
2.5 Baths
1,606 SqFt
Key Details
Sold Price $398,000
Property Type Condo
Sub Type Condo Shared Wall
Listing Status Sold
Purchase Type For Sale
Square Footage 1,606 sqft
Price per Sqft $247
Subdivision Ravines At Scioto Reserve
MLS Listing ID 223036307
Sold Date 01/05/24
Style 1 Story
Bedrooms 3
Full Baths 2
HOA Fees $380
HOA Y/N Yes
Originating Board Columbus and Central Ohio Regional MLS
Year Built 2008
Annual Tax Amount $5,482
Lot Size 1.260 Acres
Lot Dimensions 1.26
Property Description
Nestled in a peaceful private community that features a clubhouse, pool & fitness facility in Olentangy Schools. This 3-bed, 2.5-bath ranch condo is a true gem. Freshly painted walls and new carpet set the stage for your personal touch. The large living area is perfect for cozy gatherings or relaxation. The kitchen offers abundant storage and a spacious pantry, making meal prep a breeze. Your master suite features a private bath and a generous walk-in closet. Enjoy the changing seasons from your 4-season room overlooking the serene pond. Two additional bedrooms offer versatility, perfect for guests or home office space and the convenient laundry room adds practicality to your daily routine. Welcome to the lifestyle you've been searching for! New AC unit 2023
Location
State OH
County Delaware
Community Ravines At Scioto Reserve
Area 1.26
Rooms
Dining Room No
Interior
Interior Features Dishwasher, Electric Dryer Hookup, Electric Range, Microwave, Refrigerator
Heating Forced Air
Cooling Central
Fireplaces Type One, Gas Log
Equipment No
Fireplace Yes
Exterior
Exterior Feature End Unit, Patio
Parking Features Attached Garage
Garage Spaces 2.0
Garage Description 2.0
Total Parking Spaces 2
Garage Yes
Building
Lot Description Water View
Architectural Style 1 Story
Schools
High Schools Olentangy Lsd 2104 Del Co.
Others
Tax ID 319-220-12-043-518
Acceptable Financing Conventional
Listing Terms Conventional
Read Less
Want to know what your home might be worth? Contact us for a FREE valuation!

Our team is ready to help you sell your home for the highest possible price ASAP





