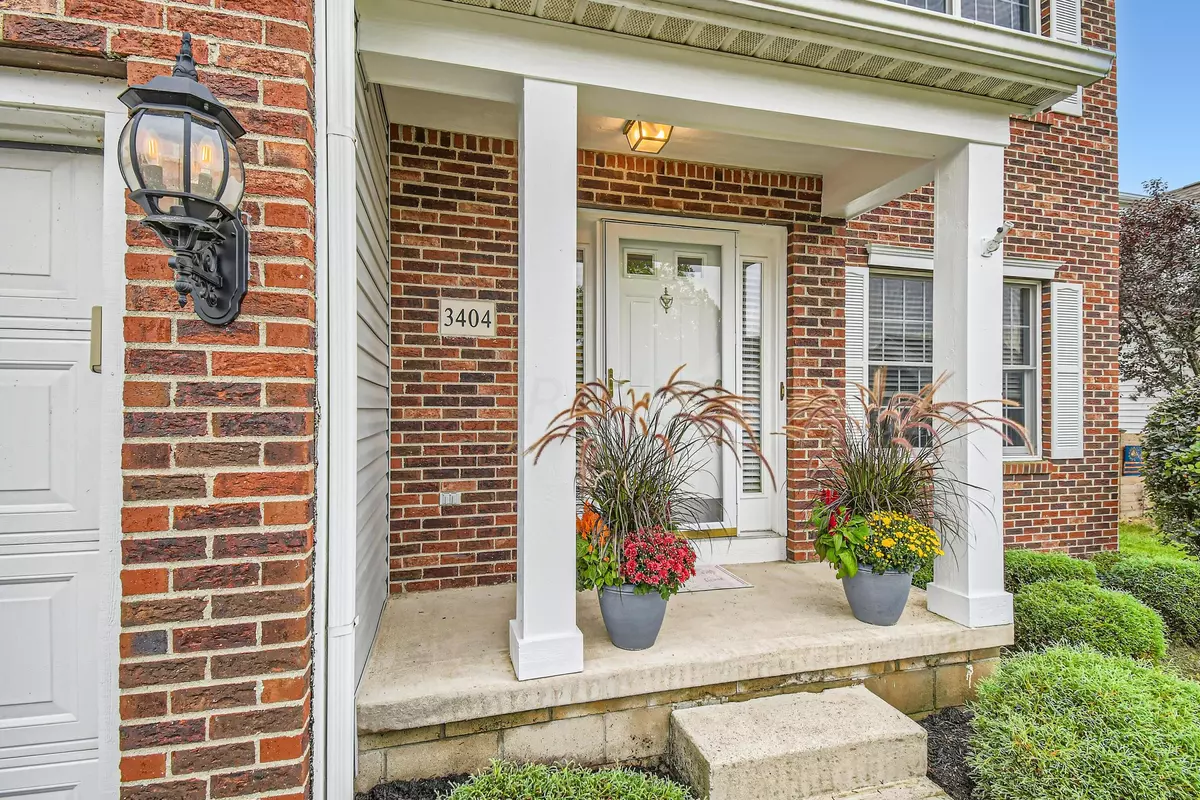$354,000
$359,000
1.4%For more information regarding the value of a property, please contact us for a free consultation.
3404 Royal Dornoch Circle Delaware, OH 43015
3 Beds
2.5 Baths
1,504 SqFt
Key Details
Sold Price $354,000
Property Type Single Family Home
Sub Type Single Family Freestanding
Listing Status Sold
Purchase Type For Sale
Square Footage 1,504 sqft
Price per Sqft $235
Subdivision Dornoch Estates
MLS Listing ID 223033056
Sold Date 01/02/24
Style 2 Story
Bedrooms 3
Full Baths 2
HOA Fees $20
HOA Y/N Yes
Originating Board Columbus and Central Ohio Regional MLS
Year Built 2000
Annual Tax Amount $5,485
Lot Size 10,018 Sqft
Lot Dimensions 0.23
Property Description
**Rate Buy Down Available** Don't pass up this up this home! It is not the largest home in the neighborhood, but certainly has to be one of the most well maintained. Walking into the front door, you are greeted by a flex room, currently being used as a living room. It could also be a dining room or office/den. The kitchen has beautiful stained cabinets, a corner sink, lots of storage, and overlooks the breakfast nook and family room. The patio door leads to a huge covered deck that is just waiting for your personal touches! Upstairs is a full master suite and 2 additional bedrooms. All have ceiling fans. The partial basement adds another 564 square feet to use as you please! You'll be pleased to see it is very clean and bright and ready for your ideas.
Location
State OH
County Delaware
Community Dornoch Estates
Area 0.23
Direction Pay no attention to Road Closed sign. Braumiller is open to Royal Dornoch Circle.
Rooms
Basement Partial
Dining Room No
Interior
Interior Features Dishwasher, Electric Range, Microwave, Refrigerator
Cooling Central
Fireplaces Type One
Equipment Yes
Fireplace Yes
Exterior
Exterior Feature Deck, Invisible Fence
Parking Features Attached Garage, Opener
Garage Yes
Building
Architectural Style 2 Story
Schools
High Schools Olentangy Lsd 2104 Del Co.
Others
Tax ID 419-410-05-175-000
Read Less
Want to know what your home might be worth? Contact us for a FREE valuation!

Our team is ready to help you sell your home for the highest possible price ASAP





