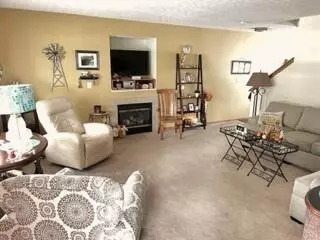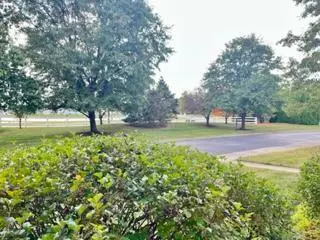$252,500
$254,900
0.9%For more information regarding the value of a property, please contact us for a free consultation.
5402 O'Connell Street Canal Winchester, OH 43110
3 Beds
2.5 Baths
1,584 SqFt
Key Details
Sold Price $252,500
Property Type Condo
Sub Type Condo Freestanding
Listing Status Sold
Purchase Type For Sale
Square Footage 1,584 sqft
Price per Sqft $159
Subdivision Village Of Shannon Green
MLS Listing ID 223032627
Sold Date 12/29/23
Style 2 Story
Bedrooms 3
Full Baths 2
HOA Fees $81
HOA Y/N Yes
Originating Board Columbus and Central Ohio Regional MLS
Year Built 2002
Annual Tax Amount $2,589
Lot Size 871 Sqft
Lot Dimensions 0.02
Property Description
WELCOME to this beautifully cared for freestanding condo in the desirable Village of Shannon Green. The nearly 1600 sq. ft. home is a true showcase and is ready for your holiday decorations! This spacious home offers 3 bedroom, 2 1/2 baths, and a gas fireplace. A few updates include the master bath with a walk-in shower surrounded by porcelain tile, new exterior doors, porcelain tiled floors in dining, kitchen and baths, and modern lighting (see updates in documents). Enjoy the charming covered front porch with a beautiful view, the convenience of a 2 car garage, and patio for grilling as well as easy access to anywhere in Columbus! The new washing machine and the existing dryer stay. The HOA is $81/month makes for easy and affordable living!
Location
State OH
County Franklin
Community Village Of Shannon Green
Area 0.02
Direction 270, to 33 East, turn north on Hamilton Road, Right on Winchester Pike, left on Shannon Drive,, turn left on 1st street (O'Connell).
Rooms
Dining Room No
Interior
Interior Features Dishwasher, Electric Dryer Hookup, Electric Range, Gas Water Heater, Microwave
Heating Forced Air
Cooling Central
Fireplaces Type One, Gas Log
Equipment No
Fireplace Yes
Exterior
Exterior Feature Patio
Parking Features Attached Garage, 1 Off Street
Garage Spaces 2.0
Garage Description 2.0
Total Parking Spaces 2
Garage Yes
Building
Architectural Style 2 Story
Schools
High Schools Columbus Csd 2503 Fra Co.
Others
Tax ID 010-261315
Acceptable Financing Conventional
Listing Terms Conventional
Read Less
Want to know what your home might be worth? Contact us for a FREE valuation!

Our team is ready to help you sell your home for the highest possible price ASAP





