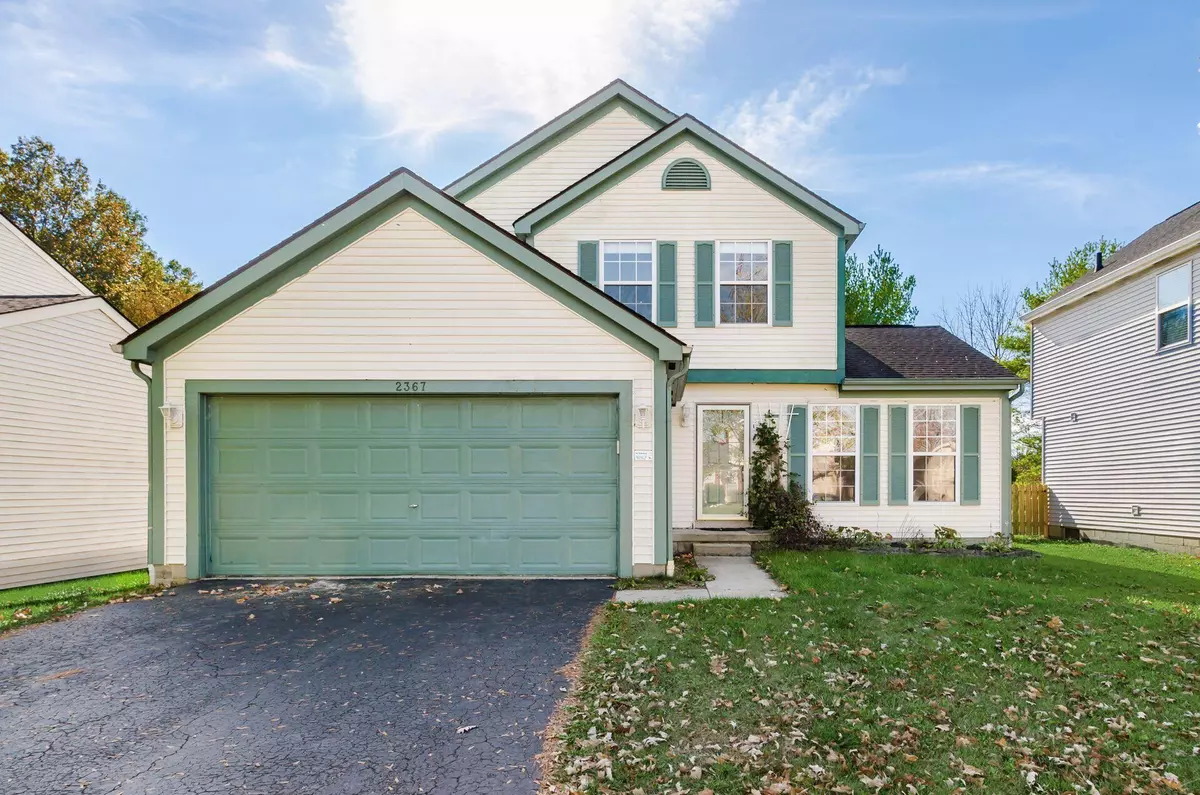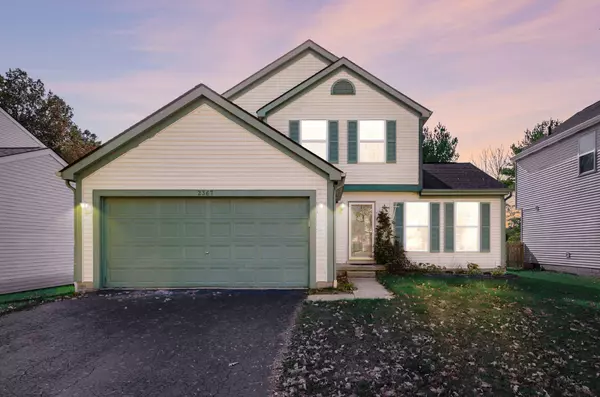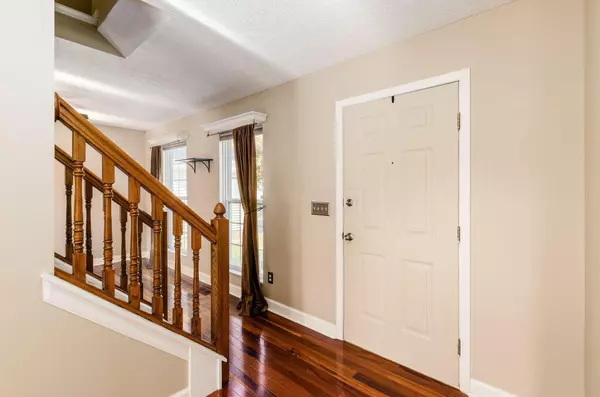$275,000
$273,000
0.7%For more information regarding the value of a property, please contact us for a free consultation.
2367 Sunladen Drive Grove City, OH 43123
3 Beds
2.5 Baths
1,490 SqFt
Key Details
Sold Price $275,000
Property Type Single Family Home
Sub Type Single Family Freestanding
Listing Status Sold
Purchase Type For Sale
Square Footage 1,490 sqft
Price per Sqft $184
Subdivision Stoneridge Village
MLS Listing ID 223036585
Sold Date 12/30/23
Style 2 Story
Bedrooms 3
Full Baths 2
HOA Y/N No
Originating Board Columbus and Central Ohio Regional MLS
Year Built 1995
Annual Tax Amount $3,376
Lot Size 6,534 Sqft
Lot Dimensions 0.15
Property Description
Welcome to 2367 Sunladen Drive in Stoneridge Village subdivision and South Western School District! This 2-story home includes 3 levels of finished living space, 3 ample sized bedrooms, 2 full baths, and 1 half bath. Pristine hardwood floors throughout the entry level and a spacious kitchen with granite countertops and beautiful oversized cabinets that provide plenty of storage and counter space. Additional eating space off of the kitchen with bay windows and a separate dining room for gatherings. Fully finished basement that adds approximately 720 additional sqft. of extra living space. Enjoy the outdoors with a large, fully fenced backyard with an enormous wooden deck that has a built-in hot tub for your enjoyment. Large storage shed with electricity, washer and dryer included!
Location
State OH
County Franklin
Community Stoneridge Village
Area 0.15
Direction Gantz Rd to Breeze Hill Dr and L on Sunladen
Rooms
Basement Full
Dining Room Yes
Interior
Interior Features Dishwasher, Electric Dryer Hookup, Electric Range, Gas Water Heater, Hot Tub, Microwave, Refrigerator
Heating Forced Air
Cooling Central
Equipment Yes
Exterior
Exterior Feature Deck, Fenced Yard, Hot Tub, Storage Shed
Parking Features Attached Garage, Opener, 2 Off Street
Garage Spaces 2.0
Garage Description 2.0
Total Parking Spaces 2
Garage Yes
Building
Architectural Style 2 Story
Schools
High Schools South Western Csd 2511 Fra Co.
Others
Tax ID 570-228376
Acceptable Financing VA, FHA, Conventional
Listing Terms VA, FHA, Conventional
Read Less
Want to know what your home might be worth? Contact us for a FREE valuation!

Our team is ready to help you sell your home for the highest possible price ASAP





