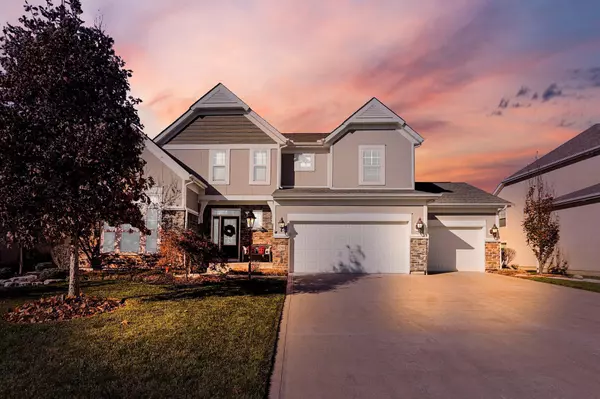$720,000
$689,900
4.4%For more information regarding the value of a property, please contact us for a free consultation.
8393 Coldwater Drive Powell, OH 43065
4 Beds
3.5 Baths
2,954 SqFt
Key Details
Sold Price $720,000
Property Type Single Family Home
Sub Type Single Family Freestanding
Listing Status Sold
Purchase Type For Sale
Square Footage 2,954 sqft
Price per Sqft $243
Subdivision Lakes Edge At Golf Village
MLS Listing ID 223038080
Sold Date 12/20/23
Style 2 Story
Bedrooms 4
Full Baths 3
HOA Y/N Yes
Originating Board Columbus and Central Ohio Regional MLS
Year Built 2014
Annual Tax Amount $11,308
Lot Size 8,276 Sqft
Lot Dimensions 0.19
Property Description
Resort like feeling with the most stunning view of the 6th fairway. This Bright open Floorplan offers custom built finishes throughout. A Chef's kitchen adjoining the family room makes it ideal for gatherings. Over $200K, of upgrades by seller since owning this home. HOA provides Lawn care at Lakes Edge of Golf Village. that fee $415 Qtr.. and Master $490 yearly.
Deluxe laundry room is a must see & the primary suite is like a luxury suite at a fine hotel a great place to come home and relax. The fully appointed lower level includes Bar seating, 2 beverage coolers. Full bath, theatre and game areas. Perfect for entertaining.
Location
State OH
County Delaware
Community Lakes Edge At Golf Village
Area 0.19
Direction Sawmill Rd south of Rutherford North of Seldom Seen Rd.
Rooms
Basement Full
Dining Room Yes
Interior
Interior Features Dishwasher, Electric Dryer Hookup, Refrigerator
Heating Forced Air
Cooling Central
Fireplaces Type One
Equipment Yes
Fireplace Yes
Exterior
Exterior Feature Irrigation System, Patio
Parking Features Attached Garage, Opener
Garage Spaces 3.0
Garage Description 3.0
Total Parking Spaces 3
Garage Yes
Building
Lot Description Golf CRS Lot
Architectural Style 2 Story
Schools
High Schools Olentangy Lsd 2104 Del Co.
Others
Tax ID 319-311-08-021-000
Acceptable Financing Conventional
Listing Terms Conventional
Read Less
Want to know what your home might be worth? Contact us for a FREE valuation!

Our team is ready to help you sell your home for the highest possible price ASAP





