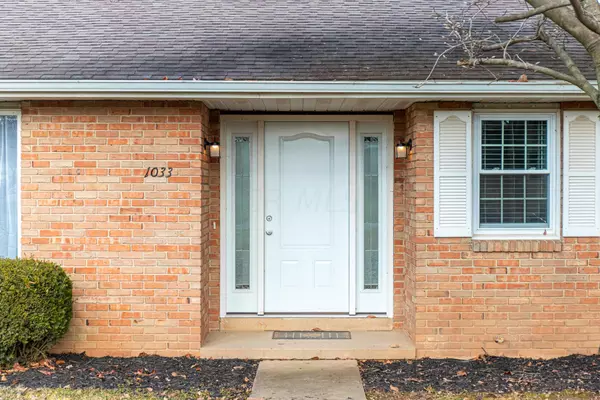$369,900
$369,900
For more information regarding the value of a property, please contact us for a free consultation.
1033 Everview Drive Mount Vernon, OH 43050
3 Beds
3 Baths
1,914 SqFt
Key Details
Sold Price $369,900
Property Type Single Family Home
Sub Type Single Family Freestanding
Listing Status Sold
Purchase Type For Sale
Square Footage 1,914 sqft
Price per Sqft $193
MLS Listing ID 223038487
Sold Date 12/19/23
Style 1 Story
Bedrooms 3
Full Baths 3
HOA Y/N No
Originating Board Columbus and Central Ohio Regional MLS
Year Built 1976
Annual Tax Amount $3,131
Lot Size 0.530 Acres
Lot Dimensions 0.53
Property Description
Beautiful, fully rehabbed 3BD, 3 BA ranch home conveniently located on a spacious 1/2-acre corner lot. No corner has been left untouched and no expenses were spared in this remarkable remodel. The large, open kitchen has new appliances, Corian countertops, farmhouse sink, KraftMaid cabinets with built-in kitchen-aid lift, spice rack, pantry, pan and cookie sheet drawers, wine rack and wine refrigerator. Dining space off the kitchen opens to the spacious living room with vaulted ceilings. The primary suite is an oasis for relaxation with French doors leading to the patio, a jet tub, large, tiled shower and walk-in closet. Additional bedroom and full bath on entry level. In the finished basement you will find a large family room, additional bedroom and full bath. This one won't last long!
Location
State OH
County Knox
Area 0.53
Rooms
Basement Full
Dining Room Yes
Interior
Interior Features Whirlpool/Tub, Dishwasher, Electric Dryer Hookup, Electric Range, Electric Water Heater, Microwave, Refrigerator, Water Filtration System
Heating Geothermal
Cooling Central
Equipment Yes
Exterior
Exterior Feature Patio, Storage Shed, Well
Parking Features Attached Garage, Opener
Garage Spaces 2.0
Garage Description 2.0
Total Parking Spaces 2
Garage Yes
Building
Architectural Style 1 Story
Schools
High Schools Mt Vernon Csd 4205 Kno Co.
Others
Tax ID 59-00891.000
Acceptable Financing Other, VA, USDA, FHA, Conventional
Listing Terms Other, VA, USDA, FHA, Conventional
Read Less
Want to know what your home might be worth? Contact us for a FREE valuation!

Our team is ready to help you sell your home for the highest possible price ASAP





