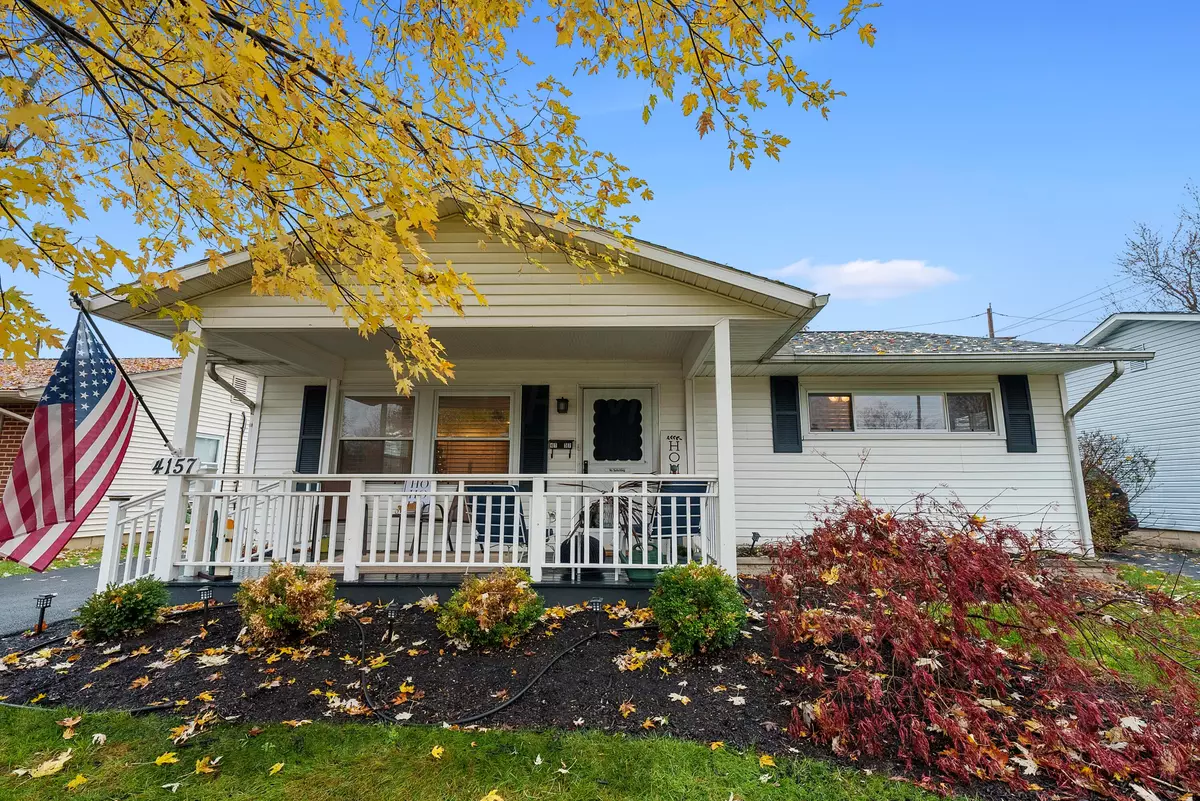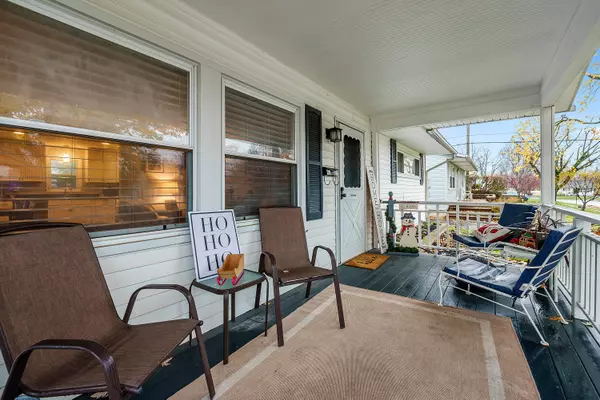$239,000
$224,900
6.3%For more information regarding the value of a property, please contact us for a free consultation.
4157 Beechgrove Drive Grove City, OH 43123
3 Beds
1 Bath
952 SqFt
Key Details
Sold Price $239,000
Property Type Single Family Home
Sub Type Single Family Freestanding
Listing Status Sold
Purchase Type For Sale
Square Footage 952 sqft
Price per Sqft $251
Subdivision Brookgrove
MLS Listing ID 223038508
Sold Date 12/14/23
Style 1 Story
Bedrooms 3
Full Baths 1
HOA Y/N No
Originating Board Columbus and Central Ohio Regional MLS
Year Built 1956
Annual Tax Amount $2,105
Lot Size 6,098 Sqft
Lot Dimensions 0.14
Property Description
OPEN HOUSE CANCELLED | Welcome to Brookgrove, one of Grove City's favorite neighborhoods! Set in a prime locale near downtown Grove City and GC High, this move-in-ready gem is not just affordable but downright adorable. This home is move in ready with high end features such as granite counters, 42 in cabinets, stainless steel appliances, and get this...the washer and dryer convey! The bathroom has been tastefully updated and the carpet it newer. The outside features stand out as well... a picture-perfect covered front porch, that is the perfect place to spend your mornings; while the fenced backyard is your private oasis for BBQs and chill sessions in the evenings. Park your wheels in the spacious two-car detached garage. Hot water tank has just been replaced.
Location
State OH
County Franklin
Community Brookgrove
Area 0.14
Direction Off Kingston
Rooms
Dining Room No
Interior
Interior Features Dishwasher, Electric Range, Microwave, Refrigerator
Heating Forced Air
Cooling Central
Equipment No
Exterior
Exterior Feature Fenced Yard, Patio
Parking Features Detached Garage
Garage Spaces 2.0
Garage Description 2.0
Total Parking Spaces 2
Garage Yes
Building
Architectural Style 1 Story
Schools
High Schools South Western Csd 2511 Fra Co.
Others
Tax ID 040-001603
Acceptable Financing VA, FHA, Conventional
Listing Terms VA, FHA, Conventional
Read Less
Want to know what your home might be worth? Contact us for a FREE valuation!

Our team is ready to help you sell your home for the highest possible price ASAP





