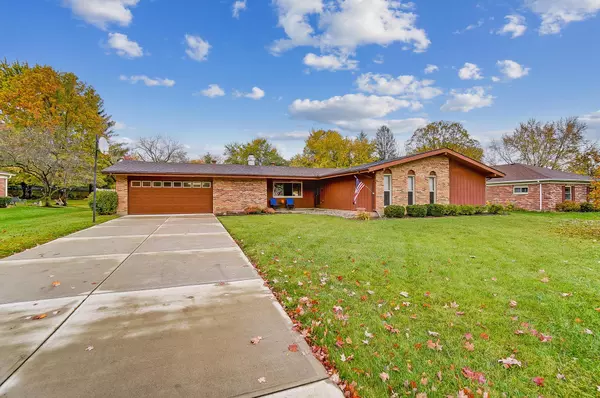$294,600
$299,500
1.6%For more information regarding the value of a property, please contact us for a free consultation.
393 Towncrest Drive Beavercreek, OH 45434
3 Beds
2 Baths
1,818 SqFt
Key Details
Sold Price $294,600
Property Type Single Family Home
Sub Type Single Family Residence
Listing Status Sold
Purchase Type For Sale
Square Footage 1,818 sqft
Price per Sqft $162
MLS Listing ID 223035983
Sold Date 12/14/23
Style Ranch
Bedrooms 3
Full Baths 2
HOA Y/N No
Year Built 1976
Annual Tax Amount $4,939
Lot Size 0.460 Acres
Lot Dimensions 0.46
Property Sub-Type Single Family Residence
Source Columbus and Central Ohio Regional MLS
Property Description
This well maintained ranch home has 3-bedrooms, 2-full baths (both updated), an ''oversized garage'' and an in-ground pool. Entering into the home you will notice the beautiful and well kept flooring throughout. The family room offers plenty of space for cozying up to the fireplace and/or watching birds and other wildlife in the backyard. The modernized galley-styled kitchen has granite countertops with a view of the deck, backyard and pool. HVAC updated in 2023; new water softener 2021; new roof in 2011. In addition, this home has fully insulated dual-paned/double-hung windows and the interior has been painted throughout. The property sits on nearly 0.5 acre lot that's well landscaped maintained. Professional installed vinyl fencing for safety and security. . .
Location
State OH
County Greene
Area 0.46
Direction From N. Fairfield Rd. and Shakertown Rd., go east on Shakertown Road to Coy Drive. Right on Coy Drive; Right on Towncrest Drive; Home is on your right.
Rooms
Other Rooms 1st Floor Primary Suite, Dining Room, Family Rm/Non Bsmt, Living Room
Dining Room Yes
Interior
Interior Features Dishwasher, Electric Range, Electric Water Heater, Humidifier, Microwave
Heating Electric, Heat Pump
Cooling Central Air
Fireplaces Type Wood Burning
Equipment No
Fireplace Yes
Laundry 1st Floor Laundry
Exterior
Parking Features Garage Door Opener, Attached Garage
Garage Spaces 2.0
Garage Description 2.0
Pool Inground Pool
Total Parking Spaces 2
Garage Yes
Schools
High Schools Beavercreek Csd 2901 Gre Co.
School District Beavercreek Csd 2901 Gre Co.
Others
Tax ID B42-0006-0006-0-0080-00
Acceptable Financing VA, FHA, Conventional
Listing Terms VA, FHA, Conventional
Read Less
Want to know what your home might be worth? Contact us for a FREE valuation!

Our team is ready to help you sell your home for the highest possible price ASAP





