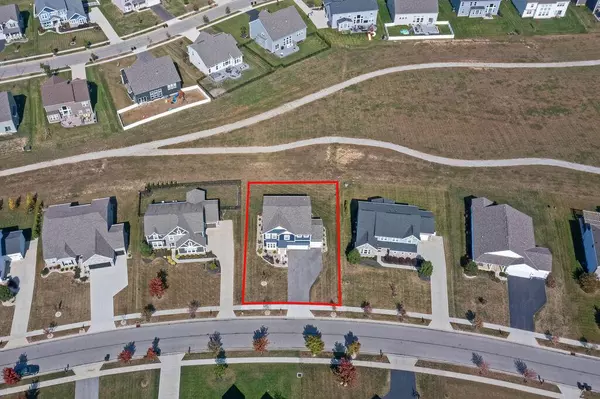$530,000
$525,000
1.0%For more information regarding the value of a property, please contact us for a free consultation.
6405 Streamside Drive Galena, OH 43021
4 Beds
2.5 Baths
2,592 SqFt
Key Details
Sold Price $530,000
Property Type Single Family Home
Sub Type Single Family Freestanding
Listing Status Sold
Purchase Type For Sale
Square Footage 2,592 sqft
Price per Sqft $204
Subdivision Summerwood Lakes
MLS Listing ID 223033834
Sold Date 12/13/23
Style 2 Story
Bedrooms 4
Full Baths 2
HOA Fees $50
HOA Y/N Yes
Originating Board Columbus and Central Ohio Regional MLS
Year Built 2020
Annual Tax Amount $8,648
Lot Size 0.260 Acres
Lot Dimensions 0.26
Property Description
Beautiful home built by Trinity nestled in Galena near Alum Creek in OLSD. Home offers an open concept layout throughout. Upon entry, you are greeted by an enclosed office space. Kitchen offers SS appliances, granite countertops, &tile backsplash. Relax in front of the gas fireplace in living room with abundant lighting. You will also find an additional flex room on the main level. Half bath completes this level. Upstairs, you find a spacious open area you can relax. The primary suite offers a generous walk in closet as well as large walk in shower. 3 additional large rooms all w/walk in closets & full bath complete the level. Home includes patio, unfinished basement ready for your touches. Includes whole house reverse osmosis system. This home shows like a model!
Location
State OH
County Delaware
Community Summerwood Lakes
Area 0.26
Rooms
Basement Full
Dining Room Yes
Interior
Interior Features Dishwasher, Electric Range, Electric Water Heater, Microwave, Refrigerator, Security System, Water Filtration System
Heating Forced Air
Cooling Central
Fireplaces Type One, Gas Log
Equipment Yes
Fireplace Yes
Exterior
Parking Features Attached Garage, Opener
Garage Spaces 3.0
Garage Description 3.0
Total Parking Spaces 3
Garage Yes
Building
Architectural Style 2 Story
Schools
High Schools Olentangy Lsd 2104 Del Co.
Others
Tax ID 417-330-03-007-000
Read Less
Want to know what your home might be worth? Contact us for a FREE valuation!

Our team is ready to help you sell your home for the highest possible price ASAP





