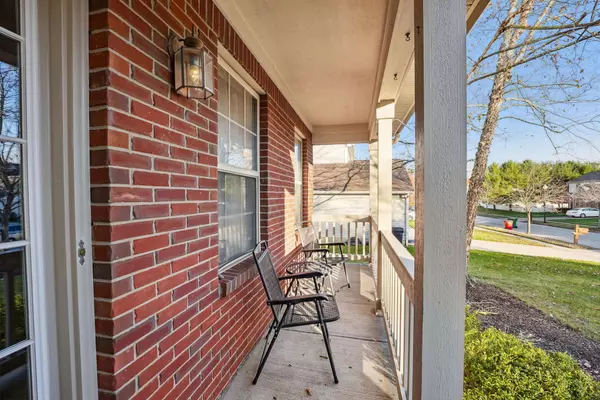$380,000
$369,990
2.7%For more information regarding the value of a property, please contact us for a free consultation.
314 Leestone Court Sunbury, OH 43074
4 Beds
2.5 Baths
2,060 SqFt
Key Details
Sold Price $380,000
Property Type Single Family Home
Sub Type Single Family Freestanding
Listing Status Sold
Purchase Type For Sale
Square Footage 2,060 sqft
Price per Sqft $184
Subdivision Sunbury Estates
MLS Listing ID 223037914
Sold Date 12/08/23
Style 2 Story
Bedrooms 4
Full Baths 2
HOA Y/N No
Originating Board Columbus and Central Ohio Regional MLS
Year Built 2000
Annual Tax Amount $4,185
Lot Size 9,583 Sqft
Lot Dimensions 0.22
Property Description
Welcome to 314 Leestone Court, desirable four bedroom located in Sunbury Estates. On the main floor you will find the living room with adjacent dining room. Spacious kitchen that opens into an eating area and family room. Also on the main floor you have an office/den, laundry room and a half bath. On the second floor you will find a large primary suite including a vaulted ceiling, soaking tub, stand up shower and walk-in closet. Three more bedrooms and an accompanying full bathroom. The basement is partially finished and includes plenty of storage. Concrete driveway with wrap around path leading to the back patio. Fenced in yard with gates on both sides. Total of 4 beds, 2.5 baths, roof 2022. Located just south of the new Elementary and High School. Schedule your showing today!
Location
State OH
County Delaware
Community Sunbury Estates
Area 0.22
Direction From N Miller Dr, East on Myers Dr, North on Prairie Run Dr, West on Leestone Court, home on the right
Rooms
Basement Full
Dining Room Yes
Interior
Interior Features Dishwasher, Electric Range, Microwave, Refrigerator
Heating Forced Air
Cooling Central
Fireplaces Type One, Gas Log
Equipment Yes
Fireplace Yes
Exterior
Exterior Feature Fenced Yard, Patio
Parking Features Attached Garage
Garage Spaces 2.0
Garage Description 2.0
Total Parking Spaces 2
Garage Yes
Building
Architectural Style 2 Story
Schools
High Schools Big Walnut Lsd 2101 Del Co.
Others
Tax ID 417-143-06-051-000
Acceptable Financing VA, FHA, Conventional
Listing Terms VA, FHA, Conventional
Read Less
Want to know what your home might be worth? Contact us for a FREE valuation!

Our team is ready to help you sell your home for the highest possible price ASAP





