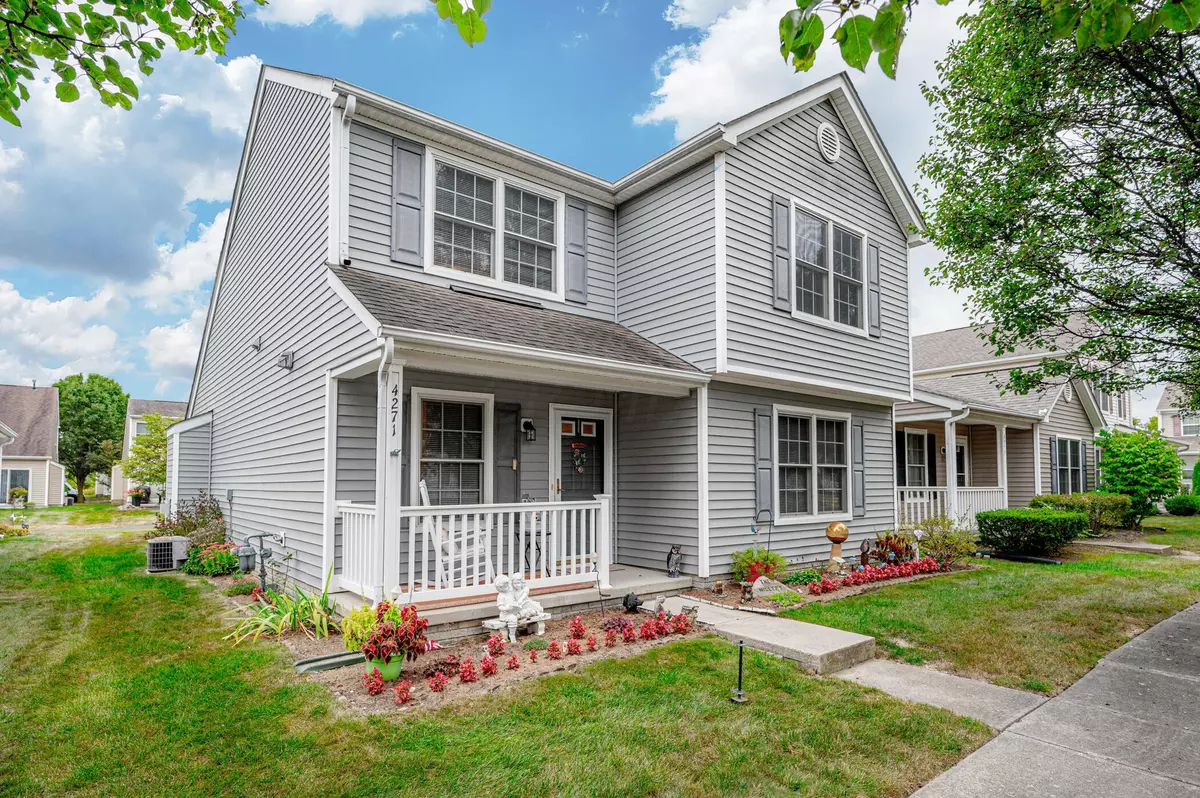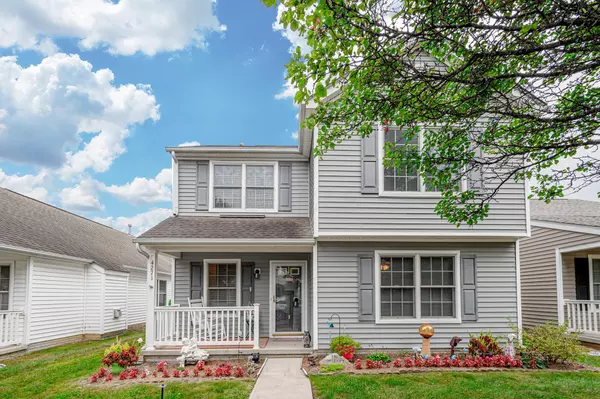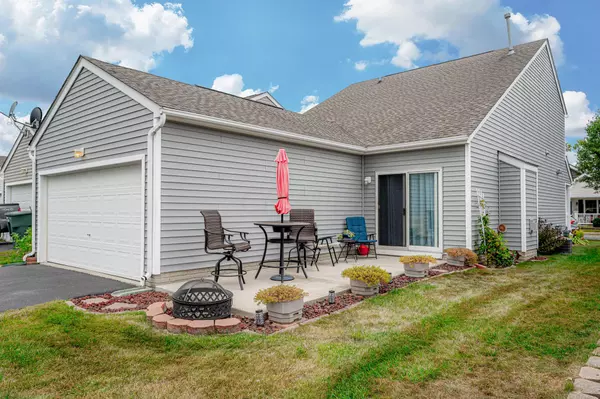$294,900
$294,900
For more information regarding the value of a property, please contact us for a free consultation.
4271 Shortleaf Lane Grove City, OH 43123
3 Beds
2.5 Baths
1,733 SqFt
Key Details
Sold Price $294,900
Property Type Single Family Home
Sub Type Single Family Freestanding
Listing Status Sold
Purchase Type For Sale
Square Footage 1,733 sqft
Price per Sqft $170
Subdivision Village Of Pine Grove
MLS Listing ID 223031186
Sold Date 12/08/23
Style 2 Story
Bedrooms 3
Full Baths 2
HOA Fees $80
HOA Y/N Yes
Originating Board Columbus and Central Ohio Regional MLS
Year Built 2006
Annual Tax Amount $2,188
Lot Size 3,484 Sqft
Lot Dimensions 0.08
Property Description
MOTIVATED SELLER: Welcome to your dreamy abode, spanning over 1733 sq ft across two stories. This charming home boasts 3 bedrooms with 2.5 baths, complete with a 2 car garage. Step inside and be greeted by a primary bedroom with a full en-suite bath, a laundry room, and a spacious living room, dining room, and kitchen combo, plus a handy half bath. Slide open the doors to reveal a stunning 8 x 20 patio, perfect for whipping up some BBQ delights. Upstairs, there's a cozy loft area that's perfect for your work-from-home setup or your own personal reading nook. The 2nd floor has 2 bedrooms, separated by a full bath. And the best part? The HOA takes care of all your yard work, leaving you to plant your wildest flower fantasies in the spacious flower beds. All this house needs is you.
Location
State OH
County Franklin
Community Village Of Pine Grove
Area 0.08
Direction From 62 turn west onto Southwest Blvd, north onto Demorest Rd, west onto Hickory Pine Lane and west on Shortleaf Lane. House is on the left, sign in the yard.
Rooms
Dining Room Yes
Interior
Interior Features Dishwasher, Electric Dryer Hookup, Electric Range, Gas Water Heater, Microwave, Refrigerator
Heating Forced Air
Cooling Central
Fireplaces Type One, Gas Log
Equipment No
Fireplace Yes
Exterior
Exterior Feature Patio
Parking Features Attached Garage, Opener, 2 Off Street
Garage Spaces 2.0
Garage Description 2.0
Total Parking Spaces 2
Garage Yes
Building
Lot Description Pond
Architectural Style 2 Story
Schools
High Schools Columbus Csd 2503 Fra Co.
Others
Tax ID 010-274616
Acceptable Financing VA, FHA, Conventional
Listing Terms VA, FHA, Conventional
Read Less
Want to know what your home might be worth? Contact us for a FREE valuation!

Our team is ready to help you sell your home for the highest possible price ASAP





