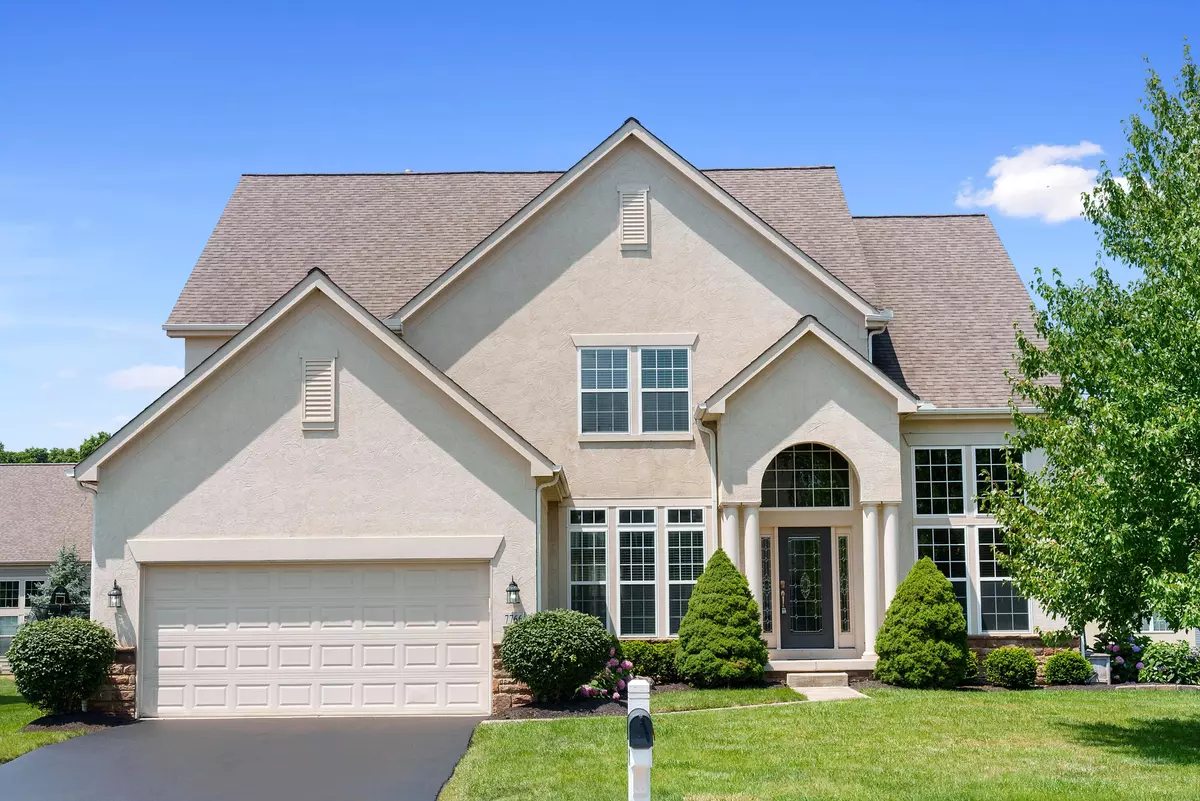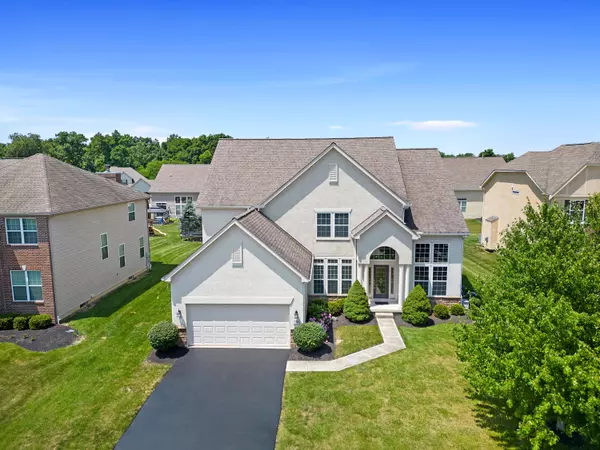$660,000
$689,900
4.3%For more information regarding the value of a property, please contact us for a free consultation.
7766 Dickens Court Delaware, OH 43015
4 Beds
4.5 Baths
3,533 SqFt
Key Details
Sold Price $660,000
Property Type Single Family Home
Sub Type Single Family Freestanding
Listing Status Sold
Purchase Type For Sale
Square Footage 3,533 sqft
Price per Sqft $186
Subdivision North Orange
MLS Listing ID 223015898
Sold Date 12/08/23
Style Split - 5 Level\+
Bedrooms 4
Full Baths 4
HOA Fees $16
HOA Y/N Yes
Originating Board Columbus and Central Ohio Regional MLS
Year Built 2009
Annual Tax Amount $11,598
Lot Size 0.290 Acres
Lot Dimensions 0.29
Property Description
Listed at only $140/sq ft while sold homes in the neighborhood had averaged $194/sq ft. THIS IS A STEAL! It's your chance to own your dream home in the one of the most desirable neighborhoods of Olentangy Schools, North Orange! This 5,000 sq ft, 5 level split built by Bob Webb has been meticulously maintained and has all the amenities you could ask for. Multiple living areas, a lower level bar, theater room, and a back yard that's great for entertaining are just a few of this homes amazing features! The lucky owners will even be able to walk to Orange Township Pool on these hot summer days that are right around the corner.
(Cosmetic updates were completed in mid-July see A2A)
Location
State OH
County Delaware
Community North Orange
Area 0.29
Rooms
Basement Full
Dining Room Yes
Interior
Interior Features Dishwasher, Electric Dryer Hookup, Electric Water Heater, Gas Range, Microwave, Refrigerator, Security System
Heating Forced Air
Cooling Central
Fireplaces Type One, Gas Log
Equipment Yes
Fireplace Yes
Exterior
Exterior Feature Patio
Parking Features Attached Garage, Opener
Garage Spaces 2.0
Garage Description 2.0
Total Parking Spaces 2
Garage Yes
Building
Lot Description Cul-de-Sac
Architectural Style Split - 5 Level\+
Schools
High Schools Olentangy Lsd 2104 Del Co.
Others
Tax ID 318-233-08-009-000
Acceptable Financing VA, FHA, Conventional
Listing Terms VA, FHA, Conventional
Read Less
Want to know what your home might be worth? Contact us for a FREE valuation!

Our team is ready to help you sell your home for the highest possible price ASAP





