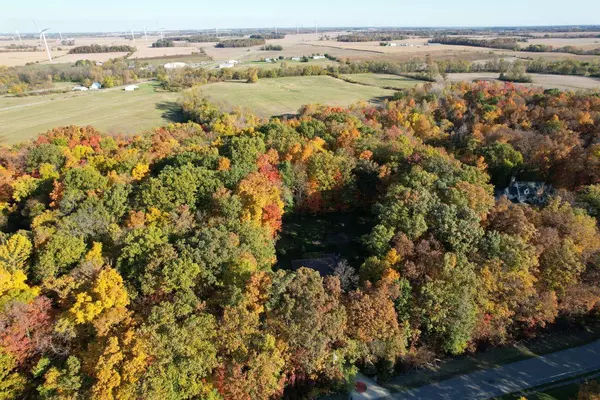$399,900
$399,900
For more information regarding the value of a property, please contact us for a free consultation.
293 Township Road 51 Rushsylvania, OH 43347
3 Beds
2.5 Baths
1,456 SqFt
Key Details
Sold Price $399,900
Property Type Single Family Home
Sub Type Single Family Residence
Listing Status Sold
Purchase Type For Sale
Square Footage 1,456 sqft
Price per Sqft $274
MLS Listing ID 223035084
Sold Date 12/01/23
Style Ranch
Bedrooms 3
Full Baths 2
HOA Y/N No
Year Built 1998
Annual Tax Amount $2,772
Lot Size 6.100 Acres
Lot Dimensions 6.1
Property Sub-Type Single Family Residence
Source Columbus and Central Ohio Regional MLS
Property Description
Beautiful setting with 6.102 wooded acres and a custom-built home with almost 2,800 square feet of living space including the finished basement! The interior features an owner's suite with full bath & walk-in closet, cathedral ceiling, open floor plan, formal dining room, eat in kitchen with a view, family room, wood burning stove, egress windows in the basement, 6 panel oak interior doors, & more! Exterior features concrete driveway, 2 car attached garage with finished floor, generator hook-up, patio with pergola, 3 propane tanks, raised garden bed, storage sheds, fruit trees, woods with trails, small ravine, small pasture, & more!
Location
State OH
County Logan
Area 6.1
Direction U.S. 68 to T.R. 51 East
Rooms
Other Rooms 1st Floor Primary Suite, Dining Room, Eat Space/Kit, Rec Rm/Bsmt
Basement Egress Window(s), Full
Dining Room Yes
Interior
Interior Features Dishwasher, Electric Range, Microwave, Refrigerator
Heating Forced Air, Propane
Cooling Central Air
Fireplaces Type Wood Burning Stove
Equipment Yes
Fireplace Yes
Laundry 1st Floor Laundry
Exterior
Parking Features Attached Garage
Garage Spaces 2.0
Garage Description 2.0
Total Parking Spaces 2
Garage Yes
Building
Lot Description Wooded
Level or Stories One
Schools
High Schools Benjamin Logan Lsd 4602 Log Co.
School District Benjamin Logan Lsd 4602 Log Co.
Others
Tax ID 40-023-00-00-026-003
Acceptable Financing USDA Loan, VA, FHA, Conventional
Listing Terms USDA Loan, VA, FHA, Conventional
Read Less
Want to know what your home might be worth? Contact us for a FREE valuation!

Our team is ready to help you sell your home for the highest possible price ASAP






