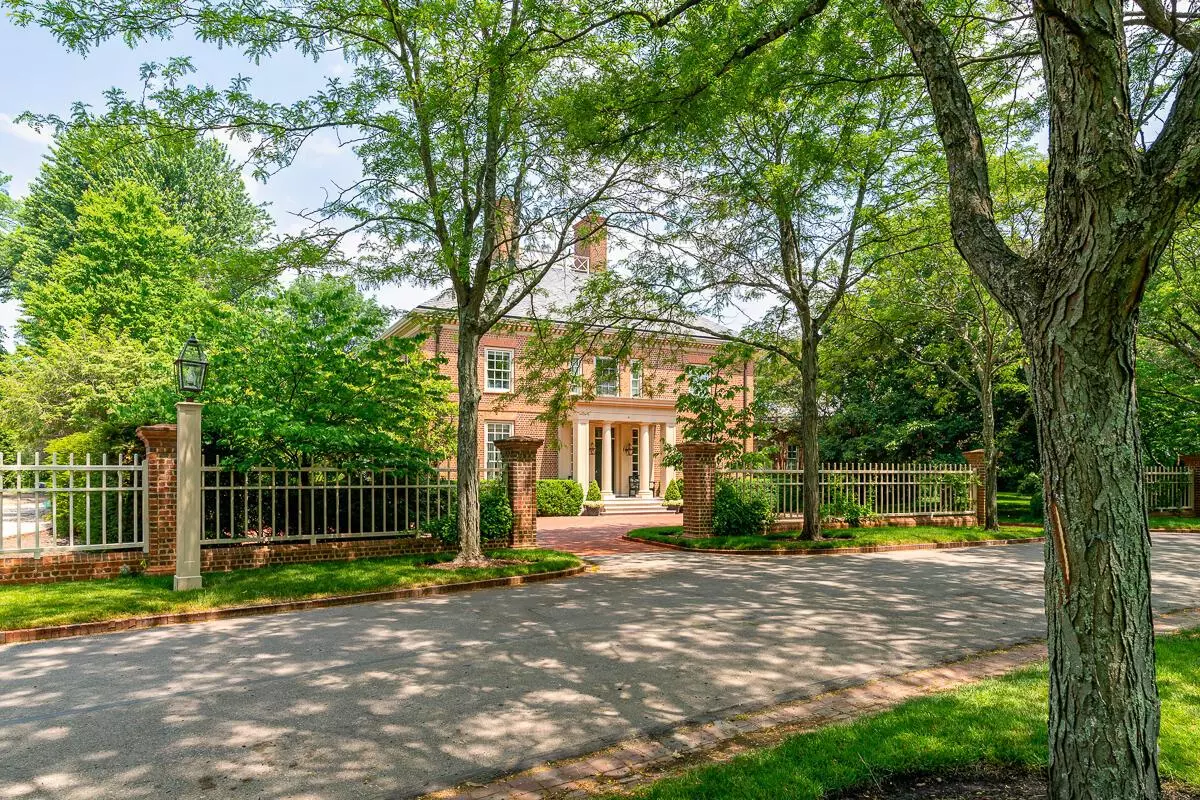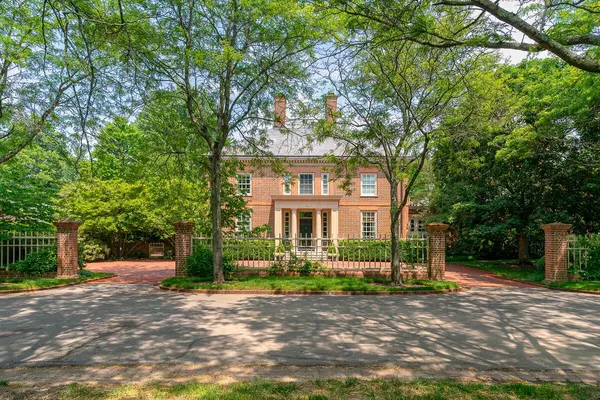$3,100,000
$3,475,000
10.8%For more information regarding the value of a property, please contact us for a free consultation.
4 Bottomley Crescent Road New Albany, OH 43054
4 Beds
5 Baths
4,770 SqFt
Key Details
Sold Price $3,100,000
Property Type Single Family Home
Sub Type Single Family Freestanding
Listing Status Sold
Purchase Type For Sale
Square Footage 4,770 sqft
Price per Sqft $649
Subdivision New Albany Country Club, The Crescent
MLS Listing ID 223031427
Sold Date 11/27/23
Style 3 Story
Bedrooms 4
Full Baths 4
HOA Y/N Yes
Originating Board Columbus and Central Ohio Regional MLS
Year Built 1991
Annual Tax Amount $33,047
Lot Size 0.990 Acres
Lot Dimensions 0.99
Property Description
Architectural Masterpiece designed by world renowned Georgian architect, Jaquelin Robertson. Impeccably maintained with exacting attention to detail. Premier location with a short walk to NACC & Market St. Completely private brick-walled yard with breathtaking mature landscaping and two large terraces off back and side of house. Features include: large gathering spaces and intimate escapes; a chef's kitchen w/oversized center island; 3 fireplaces, home office, opulent great room extending from the front to the back of the home; oversized primary bedroom with fireplace, 3 additional generous bedroom suites, large family room addition w/wall of windows, a lower level media room and fabulous wine cellar. Perfect room scale and proportions. Room for a pool on the acre lot if desired.
Location
State OH
County Franklin
Community New Albany Country Club, The Crescent
Area 0.99
Direction Route 62, Johnstown Rd to Greensward Road to Bottomley Crescent.
Rooms
Basement Full
Dining Room Yes
Interior
Interior Features Whirlpool/Tub, Dishwasher, Humidifier, Microwave, Refrigerator, Security System
Heating Forced Air
Cooling Central
Fireplaces Type Three, Log Woodburning
Equipment Yes
Fireplace Yes
Exterior
Exterior Feature Irrigation System, Patio
Parking Features Attached Garage, Heated, Opener, Side Load
Garage Spaces 3.0
Garage Description 3.0
Total Parking Spaces 3
Garage Yes
Building
Lot Description Wooded
Architectural Style 3 Story
Schools
High Schools New Albany Plain Lsd 2508 Fra Co.
Others
Tax ID 222-000957
Read Less
Want to know what your home might be worth? Contact us for a FREE valuation!

Our team is ready to help you sell your home for the highest possible price ASAP





