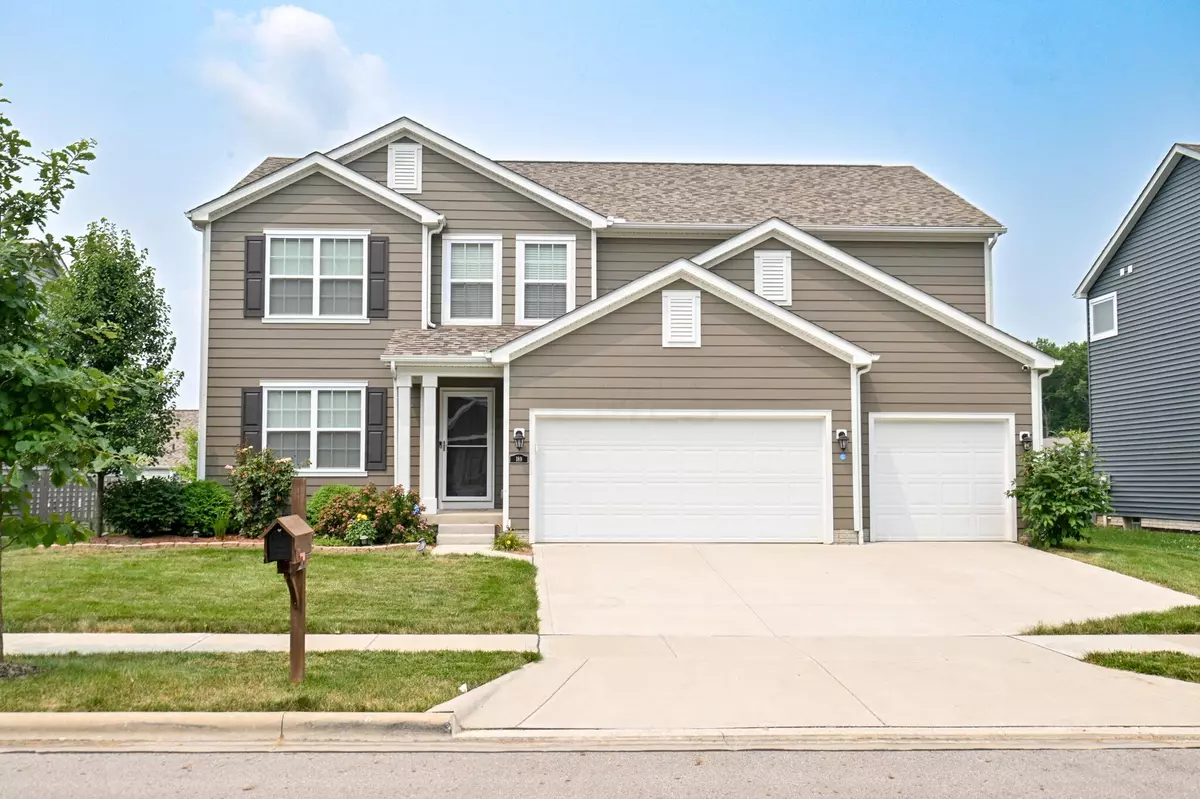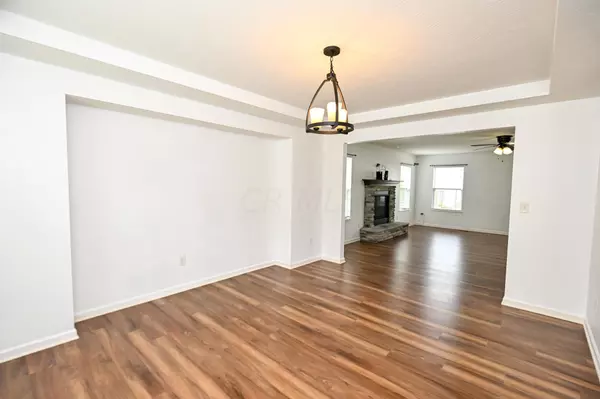$425,000
$432,000
1.6%For more information regarding the value of a property, please contact us for a free consultation.
189 Marblewood Drive Delaware, OH 43015
4 Beds
2.5 Baths
2,719 SqFt
Key Details
Sold Price $425,000
Property Type Single Family Home
Sub Type Single Family Freestanding
Listing Status Sold
Purchase Type For Sale
Square Footage 2,719 sqft
Price per Sqft $156
Subdivision The Reserve At Lantern Chase
MLS Listing ID 223022555
Sold Date 11/22/23
Style 2 Story
Bedrooms 4
Full Baths 2
HOA Fees $20
HOA Y/N Yes
Originating Board Columbus and Central Ohio Regional MLS
Year Built 2019
Annual Tax Amount $5,723
Lot Size 8,276 Sqft
Lot Dimensions 0.19
Property Description
This spacious well maintained home is ready for a quick move in! This home offers four bedrooms, two in a half baths, three car garage and 2,719 square feet of living space. Kitchen has a stainless steel country sink, stainless steel appliances and quartz countertops. LVP flooring throughout first floor. Family room has a gas fireplace with stone decor. There is also a bonus room on the main floor perfect for an office. Large master bedroom with tray ceiling, walk-in closet, corner bathtub and shower. The three supporting bedrooms are very spacious with ample closet space. Upstairs loft and second floor laundry! Enjoy family and friend gatherings out back on the large patio. Around the corner is a kids play park and the community has a bike/walking path. Schedule a showing today
Location
State OH
County Delaware
Community The Reserve At Lantern Chase
Area 0.19
Direction GPS
Rooms
Basement Crawl, Partial
Dining Room Yes
Interior
Interior Features Dishwasher, Electric Dryer Hookup, Electric Range, Garden/Soak Tub, Gas Water Heater, Microwave, Refrigerator, Security System
Heating Forced Air
Cooling Central
Fireplaces Type One, Gas Log
Equipment Yes
Fireplace Yes
Exterior
Exterior Feature Patio
Parking Features Attached Garage
Garage Spaces 3.0
Garage Description 3.0
Total Parking Spaces 3
Garage Yes
Building
Architectural Style 2 Story
Schools
High Schools Delaware Csd 2103 Del Co.
Others
Tax ID 519-320-44-002-000
Read Less
Want to know what your home might be worth? Contact us for a FREE valuation!

Our team is ready to help you sell your home for the highest possible price ASAP





