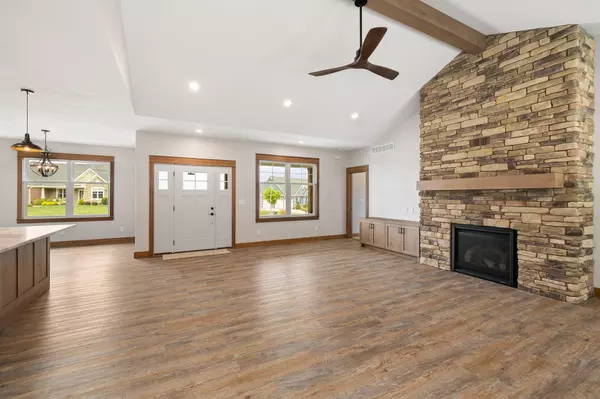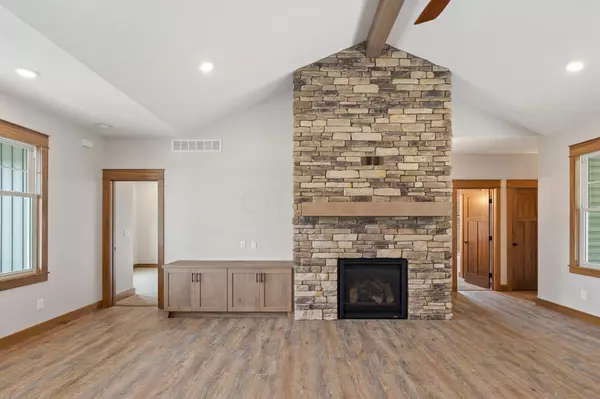$635,000
$599,900
5.9%For more information regarding the value of a property, please contact us for a free consultation.
154 Breton Drive Mansfield, OH 44904
4 Beds
2.5 Baths
2,212 SqFt
Key Details
Sold Price $635,000
Property Type Single Family Home
Sub Type Single Family Freestanding
Listing Status Sold
Purchase Type For Sale
Square Footage 2,212 sqft
Price per Sqft $287
MLS Listing ID 223023218
Sold Date 11/08/23
Style 1 Story
Bedrooms 4
Full Baths 2
HOA Y/N No
Originating Board Columbus and Central Ohio Regional MLS
Year Built 2023
Annual Tax Amount $127
Lot Size 0.660 Acres
Lot Dimensions 0.66
Property Description
This stunning, home custom built by John Hoffman and Hoffman Custom Homes is a must see! The spacious ranch home offers an open floor plan so you can enjoy the beautiful finishes all at once! The kitchen is impressive from the deep olive cabinets to the rough sawn oak kitchen island with ample seating! You won't be able to quit staring at the gorgeous dolomite countertops and brick tile backsplash. The living room has a vaulted ceiling and a beautiful stone fireplace with gas logs and built in cabinet that matches the kitchen island. The split bedroom layout with 4 bedrooms is ideal and the primary bedroom has a gorgeous bathroom with heated tile floors, custom tile walk in shower, soaking tub and a large walk in closet.
Location
State OH
County Richland
Area 0.66
Direction St Rt 42 to Cedarwood to Goldenwood to right on Breton(google maps has it as Goldenwood)
Rooms
Basement Full
Dining Room No
Interior
Interior Features Dishwasher, Gas Water Heater, Microwave, Water Filtration System
Heating Forced Air
Cooling Central
Fireplaces Type One, Gas Log
Equipment Yes
Fireplace Yes
Exterior
Parking Features Attached Garage, Opener
Garage Spaces 2.0
Garage Description 2.0
Total Parking Spaces 2
Garage Yes
Building
Lot Description Cul-de-Sac
Architectural Style 1 Story
Schools
High Schools Lexington Lsd 7003 Ric Co.
Others
Tax ID 048-27-190-55-016
Acceptable Financing VA, FHA, Conventional
Listing Terms VA, FHA, Conventional
Read Less
Want to know what your home might be worth? Contact us for a FREE valuation!

Our team is ready to help you sell your home for the highest possible price ASAP





