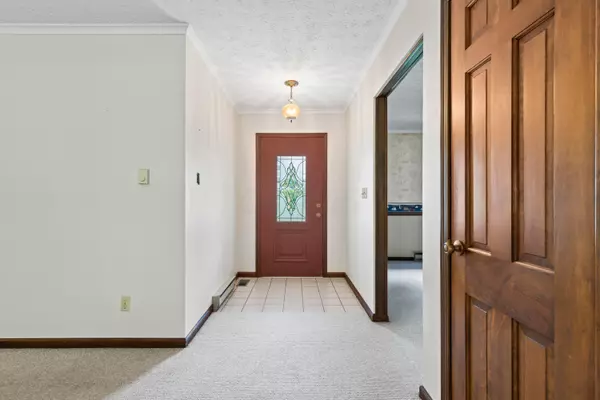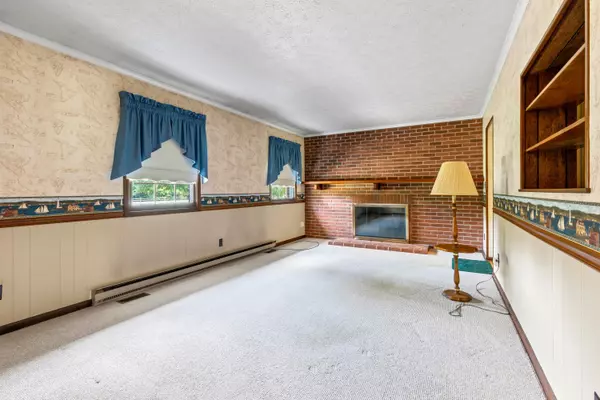$400,000
$424,900
5.9%For more information regarding the value of a property, please contact us for a free consultation.
5764 Cheshire Road Galena, OH 43021
3 Beds
2 Baths
1,576 SqFt
Key Details
Sold Price $400,000
Property Type Single Family Home
Sub Type Single Family Freestanding
Listing Status Sold
Purchase Type For Sale
Square Footage 1,576 sqft
Price per Sqft $253
Subdivision Char-Am/Rural Setting - Berlin Township
MLS Listing ID 223030995
Sold Date 11/17/23
Style 1 Story
Bedrooms 3
Full Baths 2
HOA Y/N No
Originating Board Columbus and Central Ohio Regional MLS
Year Built 1970
Annual Tax Amount $6,480
Lot Size 2.720 Acres
Lot Dimensions 2.72
Property Description
CUSTOM BUILT AND MUCH LOVED RANCH HOME READY FOR YOUR PERSONAL TOUCHES! VERY SCENIC ~2.75 ACRE LOT WITH MATURE TREES & SUPER CLOSE TO ALUM CREEK STATE PARK W/BOATING, FISHING, THE DOG PARK & ''THE BEACH''. OVERSIZED 2 CAR ATTACHED GARAGE PLUS AN ADDITIONAL OUTBUILDING THAT EASILY HOLDS 4 CARS, BOATS, OR YOUR HOBBIES. SPACIOUS KITCHEN/DINETTE HAS FLUTED WOOD CABINETS, UPDATED GRANITE COUNTERS & WALKS OUT TO AN EXPANSIVE COVERED DECK. FAMILY ROOM HAS A BRICK FIREPLACE. 1ST FLOOR PRIMARY SUITE HAS A PRIVATE SHOWER BATH, WIC & OPENS TO A GIANT LAUNDRY RM. FULL BASEMENT (READY TO FINISH) WITH OFFICE/CRAFT ROOM. JUST NORTH OF POLARIS & CLOSE TO THE TANGER MALL. QUICK ACCESS TO MAJOR ARTERIES. MANY POSSIBILITIES.
Location
State OH
County Delaware
Community Char-Am/Rural Setting - Berlin Township
Area 2.72
Direction From Africa Road head east on Cheshire Road.
Rooms
Basement Crawl, Full
Dining Room Yes
Interior
Interior Features Dishwasher, Electric Dryer Hookup, Electric Range, Electric Water Heater, Microwave, Refrigerator
Heating Baseboard, Electric
Cooling Central
Fireplaces Type One, Log Woodburning
Equipment Yes
Fireplace Yes
Exterior
Exterior Feature Additional Building, Deck, Waste Tr/Sys
Parking Features Attached Garage, Detached Garage, Opener, Side Load, 2 Off Street, Farm Bldg
Garage Spaces 6.0
Garage Description 6.0
Total Parking Spaces 6
Garage Yes
Building
Lot Description Wooded
Architectural Style 1 Story
Schools
High Schools Olentangy Lsd 2104 Del Co.
Others
Tax ID 418-410-01-074-000
Acceptable Financing Conventional
Listing Terms Conventional
Read Less
Want to know what your home might be worth? Contact us for a FREE valuation!

Our team is ready to help you sell your home for the highest possible price ASAP





