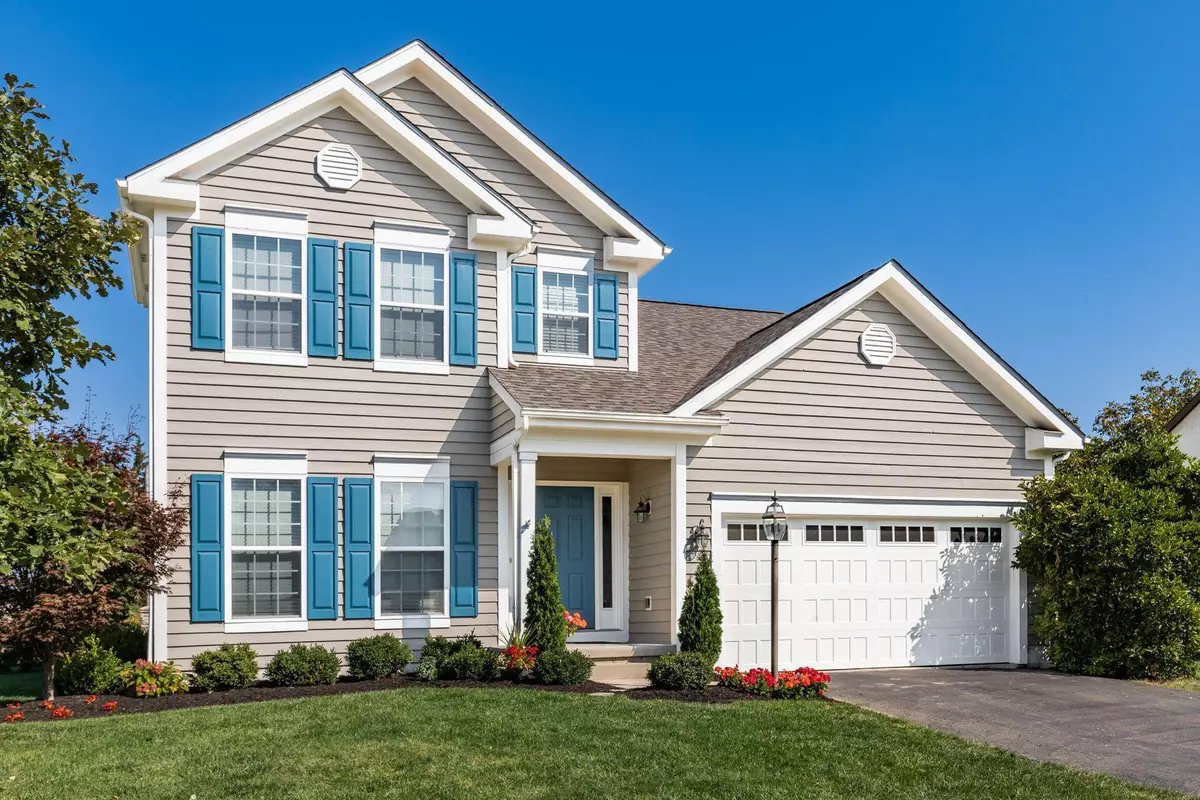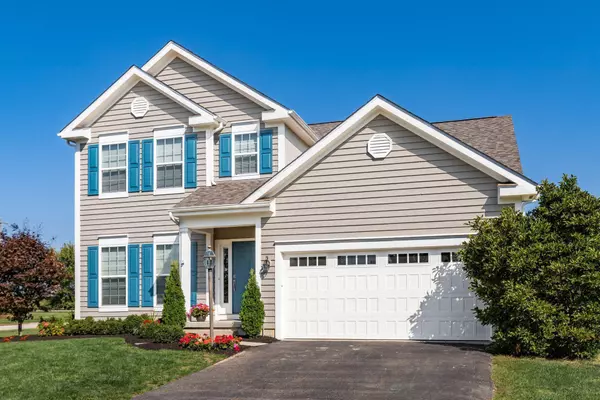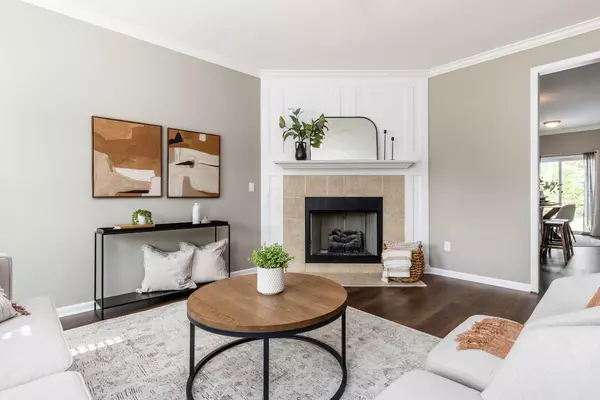$473,000
$457,000
3.5%For more information regarding the value of a property, please contact us for a free consultation.
3838 Hickory Rock Drive Powell, OH 43065
4 Beds
2.5 Baths
2,268 SqFt
Key Details
Sold Price $473,000
Property Type Single Family Home
Sub Type Single Family Freestanding
Listing Status Sold
Purchase Type For Sale
Square Footage 2,268 sqft
Price per Sqft $208
Subdivision Golf Village
MLS Listing ID 223032293
Sold Date 11/16/23
Style 2 Story
Bedrooms 4
Full Baths 2
HOA Fees $40
HOA Y/N Yes
Originating Board Columbus and Central Ohio Regional MLS
Year Built 2009
Lot Size 0.370 Acres
Lot Dimensions 0.37
Property Description
Welcome to this darling Golf Village home! Almost every inch of this home has been redone with custom touches added. A corner fireplace and accent wall highlight the family room. Spacious kitchen includes stainless steel appliances, granite counters and a tile backsplash. The eating area has a large pantry and sliding doors opening to the patio and back yard. The first floor owners suite offers a corner tub, freshly painted vanity and walk-in closet. On the second floor, there are 3 additional bedrooms, a full bathroom and a laundry room. Finished lower level provides additional living space and has plumbing roughed-in for a bathroom. Brand new roof, exterior recently painted, AC just 1 year old. Convenient location close to several Olentangy school buildings. Tremendous value in Powell!
Location
State OH
County Delaware
Community Golf Village
Area 0.37
Rooms
Basement Crawl, Partial
Dining Room No
Interior
Interior Features Dishwasher, Refrigerator
Heating Forced Air
Cooling Central
Fireplaces Type Two
Equipment Yes
Fireplace Yes
Exterior
Exterior Feature Patio
Parking Features Attached Garage, Opener
Garage Spaces 2.0
Garage Description 2.0
Total Parking Spaces 2
Garage Yes
Building
Architectural Style 2 Story
Schools
High Schools Olentangy Lsd 2104 Del Co.
Others
Tax ID 319-240-10-023-000
Read Less
Want to know what your home might be worth? Contact us for a FREE valuation!

Our team is ready to help you sell your home for the highest possible price ASAP





