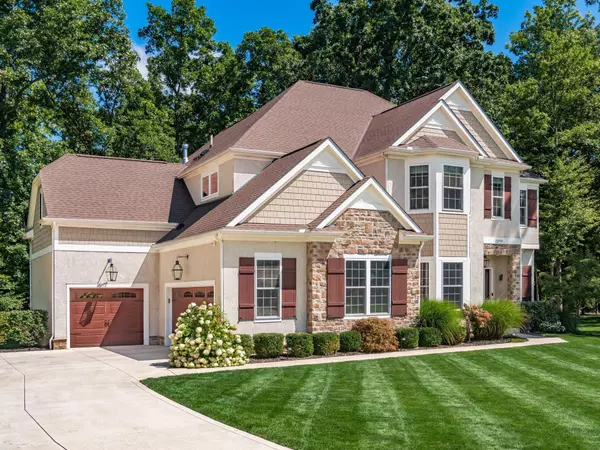$1,188,000
$1,199,999
1.0%For more information regarding the value of a property, please contact us for a free consultation.
2290 Wildcat Run Court Powell, OH 43065
4 Beds
4.5 Baths
3,788 SqFt
Key Details
Sold Price $1,188,000
Property Type Single Family Home
Sub Type Single Family Freestanding
Listing Status Sold
Purchase Type For Sale
Square Footage 3,788 sqft
Price per Sqft $313
Subdivision Woods At Wildcat Run
MLS Listing ID 223027875
Sold Date 11/14/23
Style 2 Story
Bedrooms 4
Full Baths 4
HOA Fees $33
HOA Y/N Yes
Originating Board Columbus and Central Ohio Regional MLS
Year Built 2015
Annual Tax Amount $18,505
Lot Size 1.350 Acres
Lot Dimensions 1.35
Property Description
Spectacular P&D custom home at the end of a cul de sac in a small 15 home neighborhood, Woods at Wildcat Run. Enjoy your own private sanctuary with a 1.3 acre lot while being only minutes from shopping, schools, Liberty Park and the YMCA. This energy efficient home was built to take advantage of the beautiful landscape, mature trees, creek and natural light. This homes has 4 full bedrooms with 3 upstairs including a media room that can be converted to another bedroom and an additional room in the basement for possible 6th bedroom. Hardwood flooring and built in cabinetry throughout the home with upgrades all around. Please see attached document to read through all the extra features this amazing home offers.
Location
State OH
County Delaware
Community Woods At Wildcat Run
Area 1.35
Direction Seldom Seen to Liberty Rd to Wildcat Run
Rooms
Basement Full
Dining Room Yes
Interior
Interior Features Dishwasher, Electric Dryer Hookup, Gas Range, Gas Water Heater, Microwave, Refrigerator
Heating Forced Air
Cooling Central
Fireplaces Type Three, Gas Log
Equipment Yes
Fireplace Yes
Exterior
Exterior Feature Deck, Patio
Parking Features Attached Garage, Side Load
Garage Spaces 3.0
Garage Description 3.0
Total Parking Spaces 3
Garage Yes
Building
Lot Description Wooded
Architectural Style 2 Story
Schools
High Schools Olentangy Lsd 2104 Del Co.
Others
Tax ID 319-131-04-002-000
Acceptable Financing Conventional
Listing Terms Conventional
Read Less
Want to know what your home might be worth? Contact us for a FREE valuation!

Our team is ready to help you sell your home for the highest possible price ASAP





