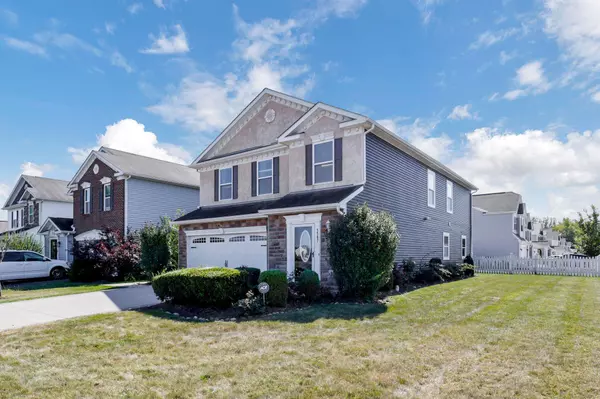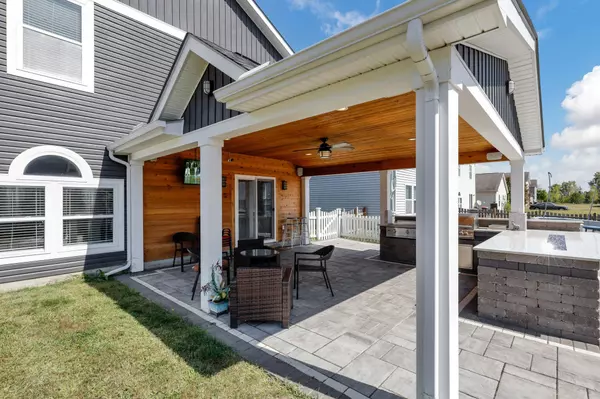$400,200
$399,900
0.1%For more information regarding the value of a property, please contact us for a free consultation.
5507 Town Hill Drive Canal Winchester, OH 43110
4 Beds
2.5 Baths
2,574 SqFt
Key Details
Sold Price $400,200
Property Type Single Family Home
Sub Type Single Family Freestanding
Listing Status Sold
Purchase Type For Sale
Square Footage 2,574 sqft
Price per Sqft $155
Subdivision Meadows At Shannon Lakes
MLS Listing ID 223032394
Sold Date 11/09/23
Style 2 Story
Bedrooms 4
Full Baths 2
HOA Fees $35
HOA Y/N Yes
Originating Board Columbus and Central Ohio Regional MLS
Year Built 2008
Annual Tax Amount $3,771
Lot Size 9,147 Sqft
Lot Dimensions 0.21
Property Description
This unique home has been thoroughly remodeled and upgraded with every imaginable amenity, with high-end finishes and details throughout. The main living area features a dramatic coffered ceiling, gas wall fireplace, custom shelving, and solid hardwood floors, which opens to the huge kitchen with oversized island/bar, tray ceiling with LED lighting, and coffee bar. A large eating area opens to an unbelievable covered patio with fully equipped outdoor kitchen, fire pit, and built-in sound system, plus a shed, deck, and fenced yard. Back inside, the second floor includes an owner's suite with large shower, double vanity, and jetted tub (with wine cooler above!). The main bath is also remodeled, and there's a spacious loft plus 3 additional large bedrooms. Not a cookie-cutter home!
Location
State OH
County Franklin
Community Meadows At Shannon Lakes
Area 0.21
Direction Corner of Coble Square Pl.
Rooms
Dining Room Yes
Interior
Interior Features Whirlpool/Tub, Dishwasher, Electric Dryer Hookup, Electric Water Heater, Gas Range, Microwave, Refrigerator, Security System
Heating Forced Air
Cooling Central
Fireplaces Type One, Direct Vent, Gas Log
Equipment No
Fireplace Yes
Exterior
Exterior Feature Deck, Fenced Yard, Patio, Storage Shed
Parking Features Attached Garage, Opener
Garage Spaces 2.0
Garage Description 2.0
Total Parking Spaces 2
Garage Yes
Building
Architectural Style 2 Story
Schools
High Schools Columbus Csd 2503 Fra Co.
Others
Tax ID 010-280963
Acceptable Financing VA, FHA, Conventional
Listing Terms VA, FHA, Conventional
Read Less
Want to know what your home might be worth? Contact us for a FREE valuation!

Our team is ready to help you sell your home for the highest possible price ASAP





