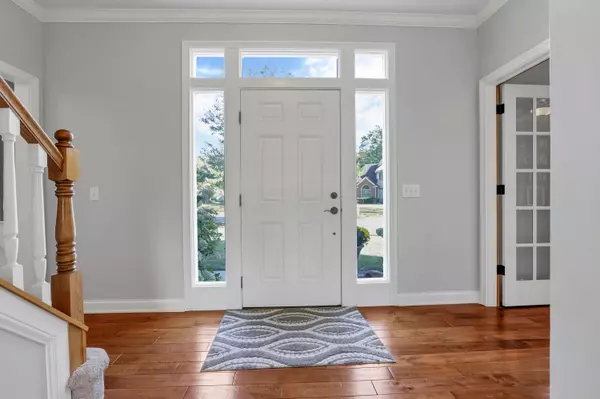$608,000
$599,900
1.4%For more information regarding the value of a property, please contact us for a free consultation.
7059 Cypress Drive Westerville, OH 43082
4 Beds
4 Baths
3,226 SqFt
Key Details
Sold Price $608,000
Property Type Single Family Home
Sub Type Single Family Freestanding
Listing Status Sold
Purchase Type For Sale
Square Footage 3,226 sqft
Price per Sqft $188
Subdivision Highland Lakes
MLS Listing ID 223033107
Sold Date 11/09/23
Style 2 Story
Bedrooms 4
Full Baths 4
HOA Fees $20
HOA Y/N Yes
Originating Board Columbus and Central Ohio Regional MLS
Year Built 1996
Annual Tax Amount $8,509
Lot Size 0.310 Acres
Lot Dimensions 0.31
Property Description
Welcome to this stunning, meticulously maintained home located in the highly sought-after Highland Lakes subdivision. Boasting 4,000 square feet of spacious living space, including an incredible basement, this residence offers a perfect blend of elegance and comfort. As you step inside this 4 bedroom, 4 bath Home, you are greeted by an expansive open floor plan, adorned with an abundance of windows. The art of this home is a chef's dream kitchen, with 42'' white cabinets, where culinary delights come to life against a backdrop of modern appliances and stylish finishes. Hardwood flooring throughout the entire first floor with 1st floor den featuring 2 walls of build-in shelving. Finished basement, an entertainer's paradise complete with a well-appointed bar, bedroom and bath. New Roof 2023
Location
State OH
County Delaware
Community Highland Lakes
Area 0.31
Direction Use GPS
Rooms
Basement Full
Dining Room Yes
Interior
Interior Features Dishwasher, Gas Range, Microwave, Refrigerator
Heating Forced Air
Cooling Central
Fireplaces Type One, Gas Log
Equipment Yes
Fireplace Yes
Exterior
Exterior Feature Patio
Parking Features Attached Garage, Opener
Garage Spaces 2.0
Garage Description 2.0
Total Parking Spaces 2
Garage Yes
Building
Architectural Style 2 Story
Schools
High Schools Westerville Csd 2514 Fra Co.
Others
Tax ID 317-324-05-001-000
Acceptable Financing Other, VA, FHA, Conventional
Listing Terms Other, VA, FHA, Conventional
Read Less
Want to know what your home might be worth? Contact us for a FREE valuation!

Our team is ready to help you sell your home for the highest possible price ASAP





