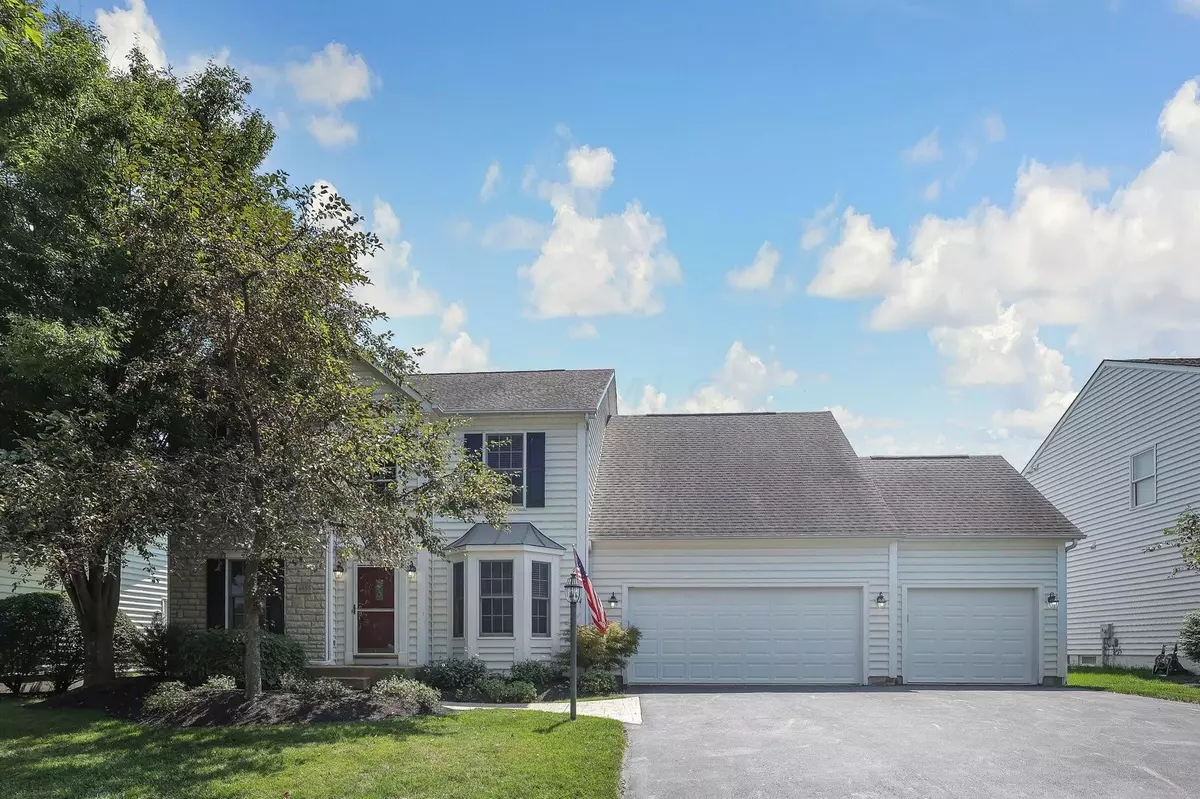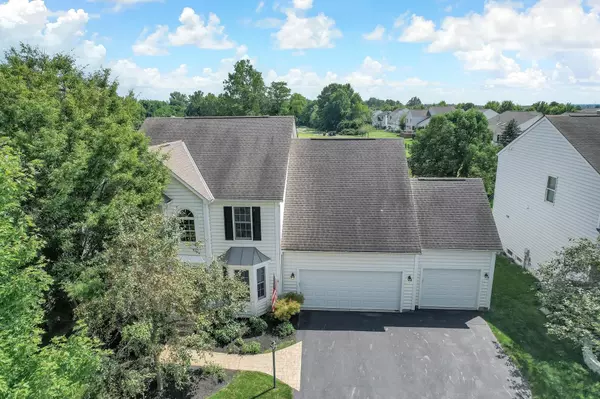$445,000
$450,000
1.1%For more information regarding the value of a property, please contact us for a free consultation.
6653 Scioto Parkway Powell, OH 43065
3 Beds
3.5 Baths
2,434 SqFt
Key Details
Sold Price $445,000
Property Type Single Family Home
Sub Type Single Family Freestanding
Listing Status Sold
Purchase Type For Sale
Square Footage 2,434 sqft
Price per Sqft $182
Subdivision Scioto Reserve
MLS Listing ID 223027070
Sold Date 11/08/23
Style 2 Story
Bedrooms 3
Full Baths 3
HOA Fees $33
HOA Y/N Yes
Originating Board Columbus and Central Ohio Regional MLS
Year Built 2002
Annual Tax Amount $4,679
Lot Size 9,147 Sqft
Lot Dimensions 0.21
Property Description
OPEN SUNDAY(10/8) 1-3. NEW PRICE-GREAT OPPORTUNITY! At this price point-sold 'as is'-'where is' -(Some flooring replacement/paint updates needed). Welcome home to spacious 3BR/3.5 BA 2-story in Scioto Reserve Community & enjoy private rear views of 17th tee/pond from your over-sized deck while entertaining. Features additional 700+SF (w/ guest room & full bath) in LL + unfinished area for storage. 1st floor: Great room, separate dining room, eat-in kitchen, dedicated office/den, & laundry. Upstairs features: Spacious Owner's suite w/ vaulted ceilings, walk-in closet, BA w/ separate shower, soaking tub, 2 sinks. In addition, are 2 BRs, full bath & loft. 3-car garage. Golf Clubhouse, Fitness Facility and Pool are a short walk away! Located near Powell Road, Columbus Zoo, & boat launch.
Location
State OH
County Delaware
Community Scioto Reserve
Area 0.21
Direction Home Road to Scioto Parkway. Backs to 17th tee and pond. Home faces north.
Rooms
Basement Full
Dining Room Yes
Interior
Interior Features Whirlpool/Tub, Dishwasher, Gas Range, Microwave, Refrigerator, Security System
Heating Forced Air
Cooling Central
Equipment Yes
Exterior
Exterior Feature Deck
Parking Features Attached Garage, Opener, 1 Off Street, 2 Off Street, On Street
Garage Spaces 3.0
Garage Description 3.0
Total Parking Spaces 3
Garage Yes
Building
Lot Description Golf CRS Lot, Water View
Architectural Style 2 Story
Schools
High Schools Buckeye Valley Lsd 2102 Del Co.
Others
Tax ID 319-220-03-099-000
Acceptable Financing VA, FHA, Conventional
Listing Terms VA, FHA, Conventional
Read Less
Want to know what your home might be worth? Contact us for a FREE valuation!

Our team is ready to help you sell your home for the highest possible price ASAP





