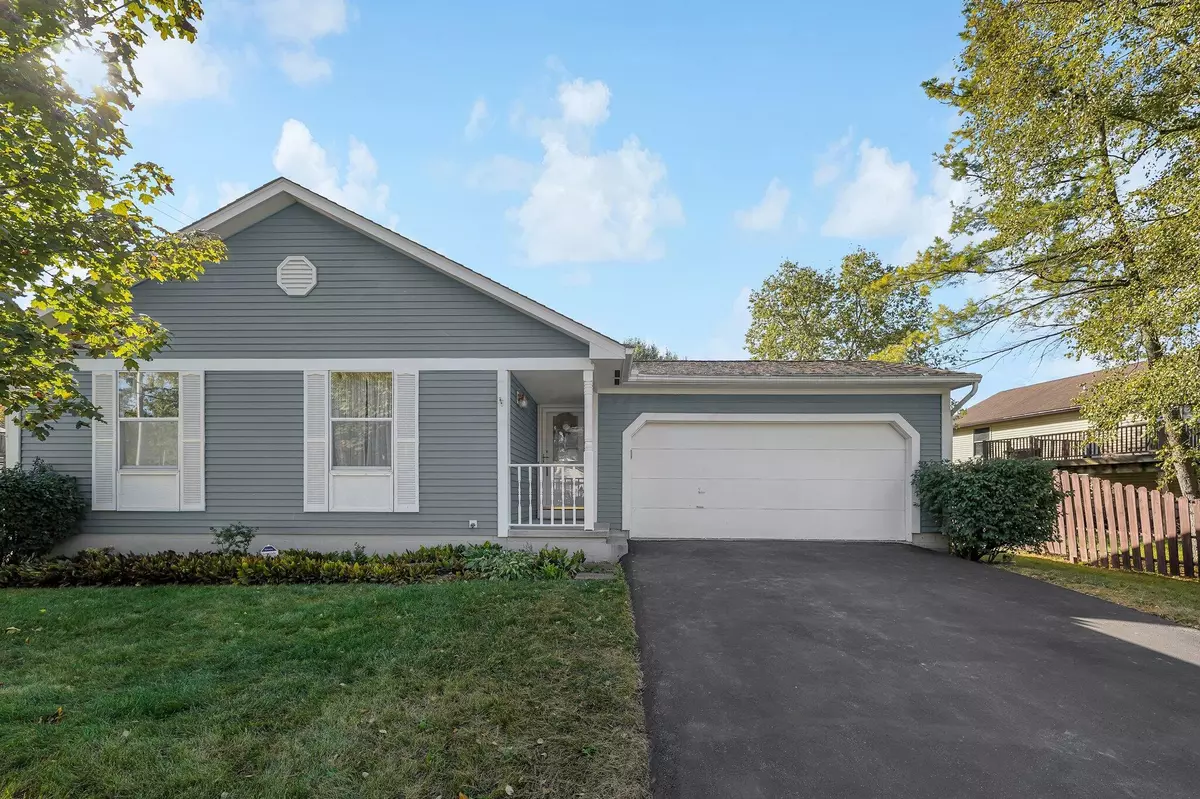$276,500
$249,900
10.6%For more information regarding the value of a property, please contact us for a free consultation.
1847 New Market Drive Grove City, OH 43123
3 Beds
2.5 Baths
1,634 SqFt
Key Details
Sold Price $276,500
Property Type Single Family Home
Sub Type Single Family Freestanding
Listing Status Sold
Purchase Type For Sale
Square Footage 1,634 sqft
Price per Sqft $169
Subdivision Willow Creek-4 Level Split
MLS Listing ID 223033627
Sold Date 11/06/23
Style Split - 4 Level
Bedrooms 3
Full Baths 2
HOA Y/N No
Originating Board Columbus and Central Ohio Regional MLS
Year Built 1987
Annual Tax Amount $2,472
Lot Size 8,712 Sqft
Lot Dimensions 0.2
Property Description
Ready to move in 4 level split! Conveniently located with Grove City Address and Columbus taxes! Well kept with large kitchen and an abundance of cabinetry and large eat-in area! Kitchen is off of the formal living room which leads up to 3 bedrooms and 2 full baths! Down one level, you will find a huge family room with beautiful brick woodburning fireplace and a large alcove area for dining, office, or the kids toy room, in addition to a half bath and laundry room! Steps lead down to the 4th basement level, which houses tons of storage area, and one room with a closet which could be used as a 4th bedroom.
Large backyard which is fenced, but won't keep the dogs in as its split rail. Brick patio in rear for grilling and your enjoyment. Extra large and deep 2 car garage!
Location
State OH
County Franklin
Community Willow Creek-4 Level Split
Area 0.2
Direction Gantz Rd to Hardy Parkway, turn right onto New Market, house is on the right near the end of the street
Rooms
Basement Partial
Dining Room No
Interior
Interior Features Dishwasher, Electric Dryer Hookup, Electric Range, Microwave, Refrigerator
Heating Forced Air
Cooling Central
Fireplaces Type One, Log Woodburning
Equipment Yes
Fireplace Yes
Exterior
Exterior Feature Fenced Yard, Patio
Parking Features Attached Garage, Opener
Garage Spaces 2.0
Garage Description 2.0
Total Parking Spaces 2
Garage Yes
Building
Architectural Style Split - 4 Level
Schools
High Schools South Western Csd 2511 Fra Co.
Others
Tax ID 570-174536
Acceptable Financing VA, FHA, Conventional
Listing Terms VA, FHA, Conventional
Read Less
Want to know what your home might be worth? Contact us for a FREE valuation!

Our team is ready to help you sell your home for the highest possible price ASAP





