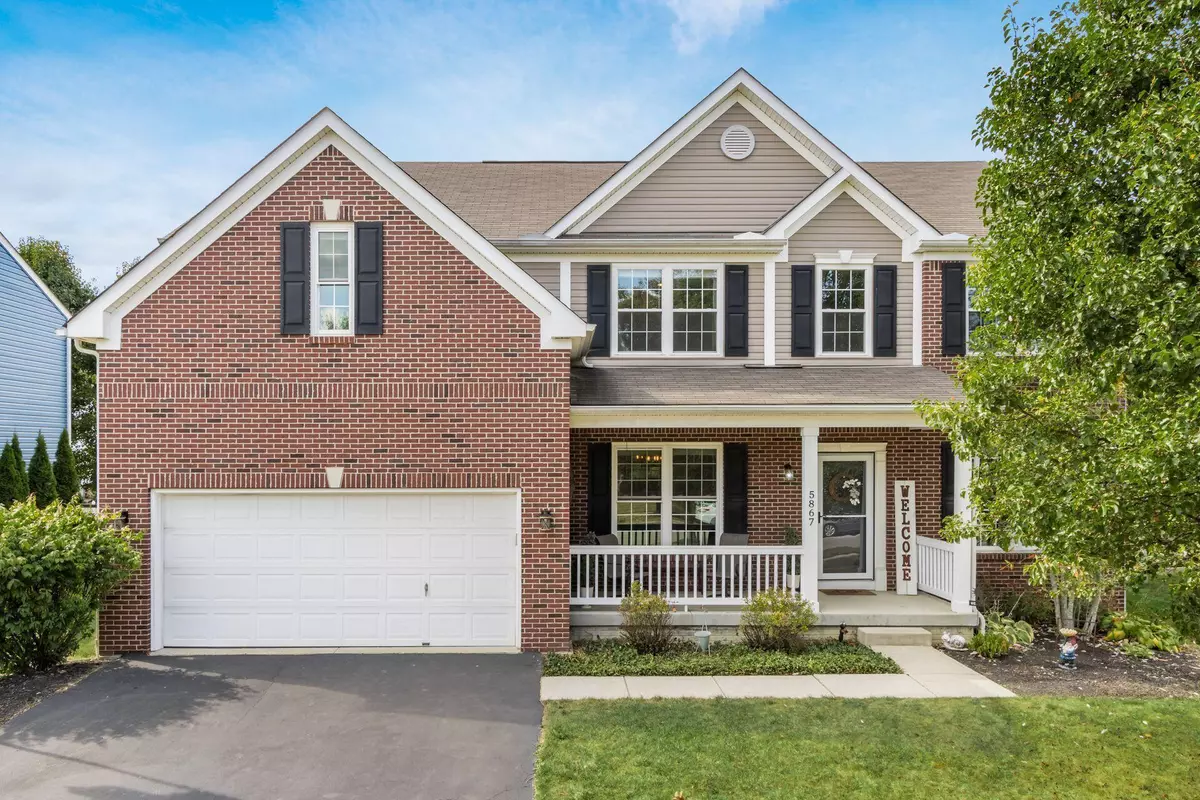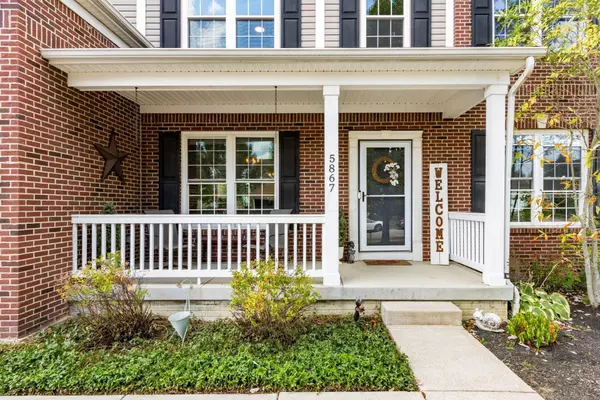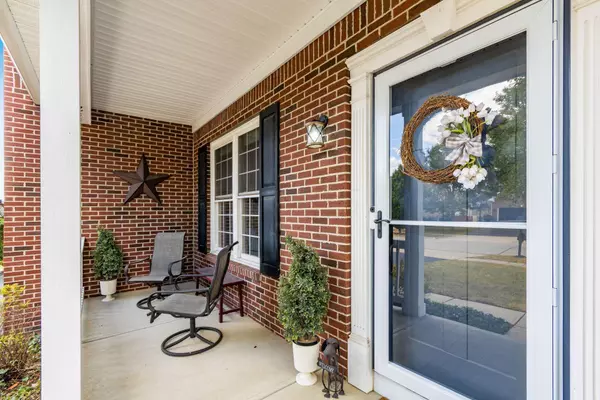$460,000
$460,000
For more information regarding the value of a property, please contact us for a free consultation.
5867 Goldstone Court Grove City, OH 43123
4 Beds
2.5 Baths
2,990 SqFt
Key Details
Sold Price $460,000
Property Type Single Family Home
Sub Type Single Family Freestanding
Listing Status Sold
Purchase Type For Sale
Square Footage 2,990 sqft
Price per Sqft $153
Subdivision Grant Run Estates
MLS Listing ID 223032747
Sold Date 11/01/23
Style 2 Story
Bedrooms 4
Full Baths 2
HOA Y/N No
Originating Board Columbus and Central Ohio Regional MLS
Year Built 2007
Annual Tax Amount $6,128
Lot Size 8,712 Sqft
Lot Dimensions 0.2
Property Description
Beautifully updated and immaculately maintained 4BR, 2.5BA home (boasts the largest floor plan in the neighborhood) -- covered, front porch -- formal LR and DR both with wainscoting -- deluxe kitchen with stainless steel applliances incluidng a gas range, custom, tile backsplash, center island and planning desk -- eating space has access to great, paver patio -- family room with fireplace -- vaulted master bedroom with double, walk-in closets and whirlpool tub -- loft area -- second floor laundry -- fenced in yard -- two-car, attached garage. Upgrades galore! This is the home for you!
Location
State OH
County Franklin
Community Grant Run Estates
Area 0.2
Direction S off of Borror Rd onto Buckeye Pkwy, L on Sapphire Dr, L on Goldstone Ct
Rooms
Basement Full
Dining Room Yes
Interior
Interior Features Whirlpool/Tub, Dishwasher, Gas Range, Microwave, Refrigerator
Heating Forced Air
Cooling Central
Fireplaces Type One
Equipment Yes
Fireplace Yes
Exterior
Exterior Feature Fenced Yard, Patio
Parking Features Attached Garage
Garage Spaces 2.0
Garage Description 2.0
Total Parking Spaces 2
Garage Yes
Building
Lot Description Cul-de-Sac
Architectural Style 2 Story
Schools
High Schools South Western Csd 2511 Fra Co.
Others
Tax ID 040-012524
Read Less
Want to know what your home might be worth? Contact us for a FREE valuation!

Our team is ready to help you sell your home for the highest possible price ASAP





