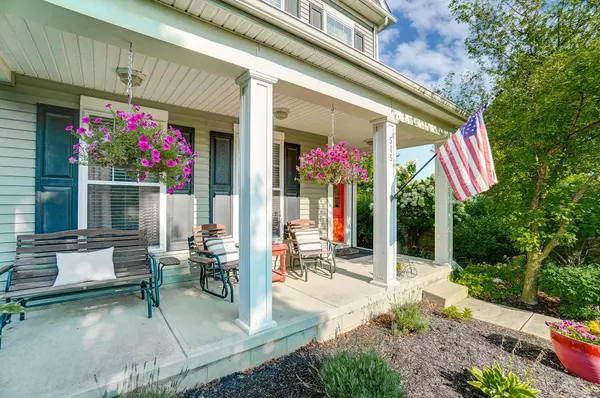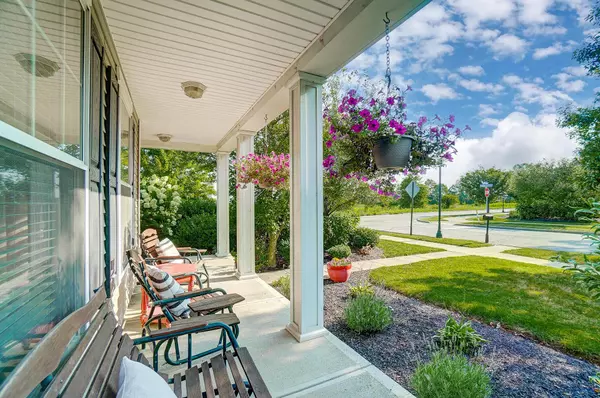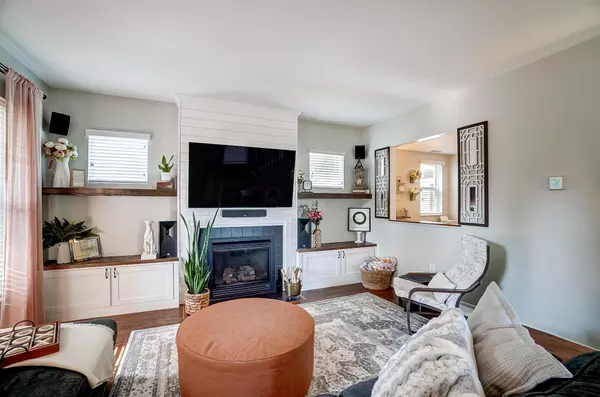$325,000
$330,000
1.5%For more information regarding the value of a property, please contact us for a free consultation.
515 Timbersmith Drive Delaware, OH 43015
3 Beds
2.5 Baths
1,842 SqFt
Key Details
Sold Price $325,000
Property Type Single Family Home
Sub Type Single Family Freestanding
Listing Status Sold
Purchase Type For Sale
Square Footage 1,842 sqft
Price per Sqft $176
Subdivision Westfield Hills
MLS Listing ID 223025864
Sold Date 10/31/23
Style 2 Story
Bedrooms 3
Full Baths 2
HOA Y/N Yes
Originating Board Columbus and Central Ohio Regional MLS
Year Built 2006
Annual Tax Amount $3,922
Lot Size 9,583 Sqft
Lot Dimensions 0.22
Property Description
This gorgeous home is a must-see in Westfield Hills community! It is a prime corner lot, with no homes on one side, or across the street. The family room includes custom built-ins and a gas fireplace. As you make your way into the spacious eat-in kitchen, you will find a large island (with sink), stainless steel appliances, pantry, 42'' cabinets. There is also a flex room that you may use as an office, craft space, etc. The Primary BR has vaulted ceiling, ceiling fan, walk-in closet, dual vanities, walk-in shower, and jacuzzi tub. There are laundry hook-ups right outside the Primary BR. There are two additional bedrooms, a full bath and a small loft area. Outdoors, has mature landscaping, a gazebo with fan and lights. A detached garage plus storage space. Relax in this garden oasis!
Location
State OH
County Delaware
Community Westfield Hills
Area 0.22
Direction Houk Rd. to Merrick, right then right on Timbersmith.
Rooms
Dining Room No
Interior
Interior Features Whirlpool/Tub, Dishwasher, Electric Dryer Hookup, Electric Range, Gas Water Heater, Microwave, Refrigerator
Cooling Central
Fireplaces Type One, Gas Log
Equipment No
Fireplace Yes
Exterior
Exterior Feature End Unit, Fenced Yard, Patio, Storage Shed
Parking Features Detached Garage, Opener, On Street
Garage Spaces 2.0
Garage Description 2.0
Total Parking Spaces 2
Garage Yes
Building
Architectural Style 2 Story
Schools
High Schools Delaware Csd 2103 Del Co.
Others
Tax ID 519-320-31-033-000
Acceptable Financing VA, FHA, Conventional
Listing Terms VA, FHA, Conventional
Read Less
Want to know what your home might be worth? Contact us for a FREE valuation!

Our team is ready to help you sell your home for the highest possible price ASAP





