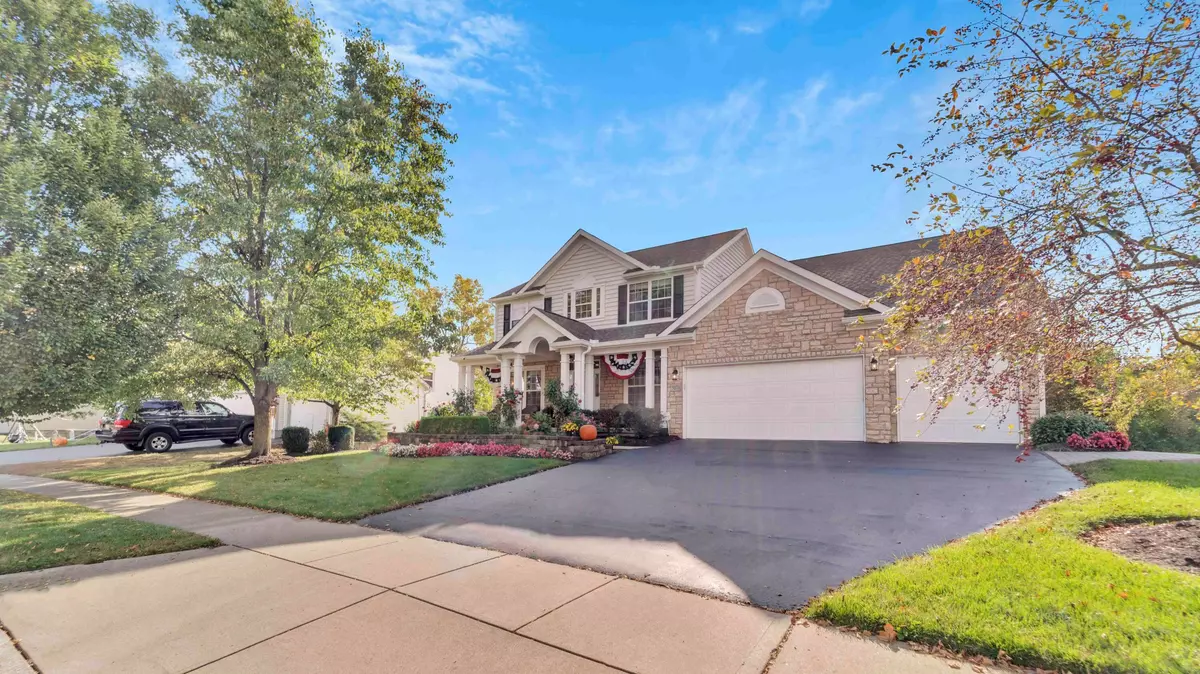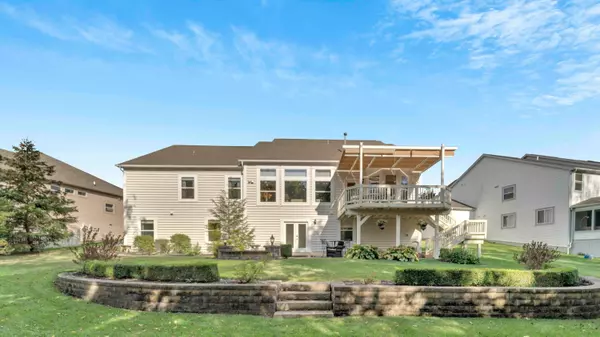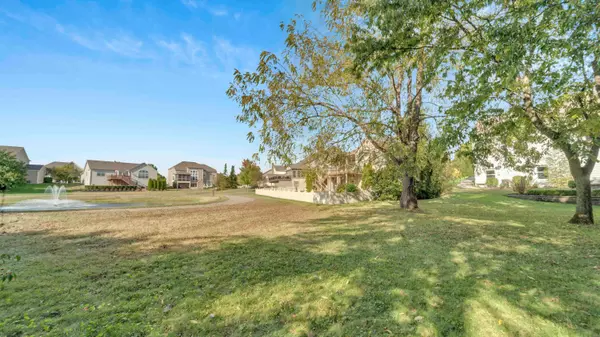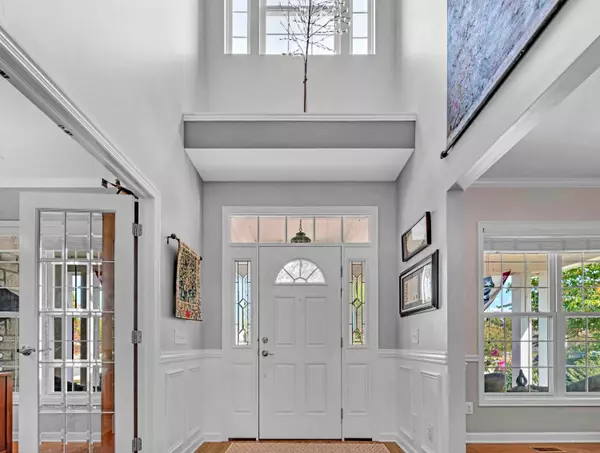$610,000
$610,000
For more information regarding the value of a property, please contact us for a free consultation.
5071 Snowy Creek Drive Grove City, OH 43123
5 Beds
4.5 Baths
3,288 SqFt
Key Details
Sold Price $610,000
Property Type Single Family Home
Sub Type Single Family Freestanding
Listing Status Sold
Purchase Type For Sale
Square Footage 3,288 sqft
Price per Sqft $185
Subdivision Creekside
MLS Listing ID 223032173
Sold Date 10/31/23
Style 2 Story
Bedrooms 5
Full Baths 4
HOA Fees $16
HOA Y/N Yes
Originating Board Columbus and Central Ohio Regional MLS
Year Built 2005
Annual Tax Amount $8,984
Lot Size 0.330 Acres
Lot Dimensions 0.33
Property Description
Spectacular scenic views in Creekside! Ranch living in a 2 story with 1st floor primary bedroom, utility and home office! 5 beds, 4.5 baths HUGE 2nd floor bonus room and a finished lower-level walkout perfect for guests or relatives complete with fully equipped kitchen, bedroom with walk in closet full bath, and new private paver walkway entrance! Glass wrapped great room takes advantage of the natural scenery with soaring ceilings and tons of natural light! Irrigation system, central vac, exterior trim repaired and repainted 2023, new roof 2018, new tankless water heater 2018. 27x13 patio and deck stretch along the back offering tons of outdoor living options. You'll also enjoy the 31-foot-wide front porch! LVP and wood on the entry level. and MUCH more!
Location
State OH
County Franklin
Community Creekside
Area 0.33
Direction GPS
Rooms
Basement Full, Walkout
Dining Room Yes
Interior
Interior Features Whirlpool/Tub, Central Vac, Dishwasher, Electric Dryer Hookup, Electric Range, Gas Water Heater, Humidifier, Microwave, On-Demand Water Heater, Refrigerator
Heating Forced Air
Cooling Central
Fireplaces Type One, Direct Vent, Gas Log
Equipment Yes
Fireplace Yes
Exterior
Exterior Feature Deck, Irrigation System, Patio
Parking Features Attached Garage, Opener
Garage Spaces 3.0
Garage Description 3.0
Total Parking Spaces 3
Garage Yes
Building
Lot Description Stream On Lot, Water View, Wooded
Architectural Style 2 Story
Schools
High Schools South Western Csd 2511 Fra Co.
Others
Tax ID 040-012423
Acceptable Financing VA, FHA, Conventional
Listing Terms VA, FHA, Conventional
Read Less
Want to know what your home might be worth? Contact us for a FREE valuation!

Our team is ready to help you sell your home for the highest possible price ASAP





