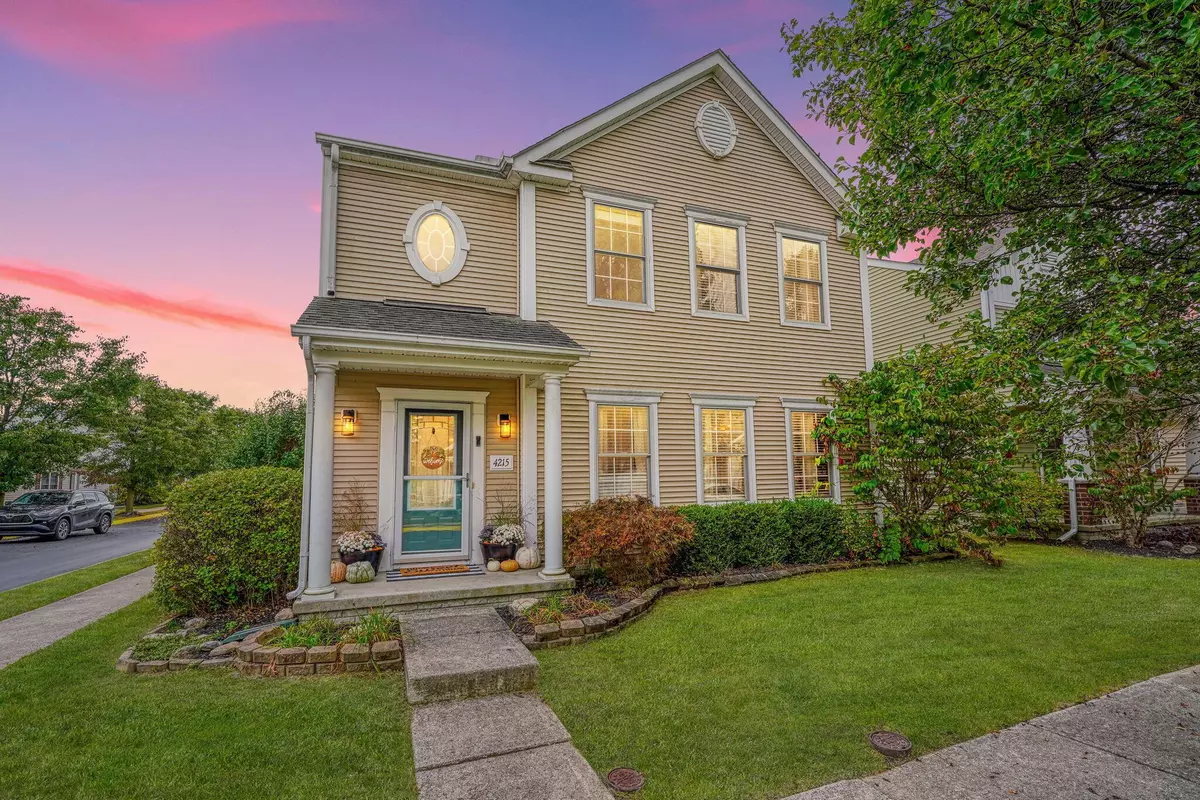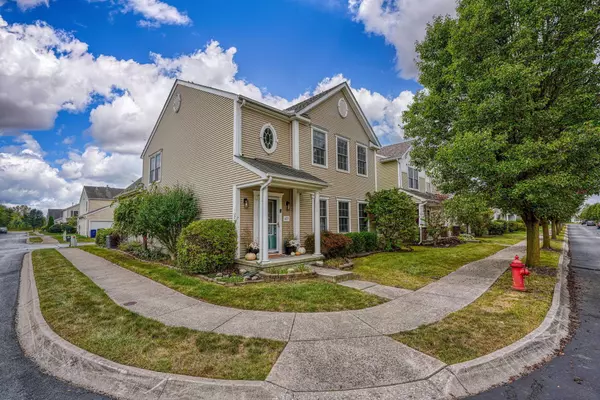$305,000
$315,000
3.2%For more information regarding the value of a property, please contact us for a free consultation.
4215 White Spruce Lane Grove City, OH 43123
3 Beds
2.5 Baths
2,048 SqFt
Key Details
Sold Price $305,000
Property Type Single Family Home
Sub Type Single Family Freestanding
Listing Status Sold
Purchase Type For Sale
Square Footage 2,048 sqft
Price per Sqft $148
Subdivision Village At Pine Grove
MLS Listing ID 223031847
Sold Date 10/25/23
Style 2 Story
Bedrooms 3
Full Baths 2
HOA Fees $80
HOA Y/N Yes
Originating Board Columbus and Central Ohio Regional MLS
Year Built 2006
Annual Tax Amount $2,881
Lot Size 3,920 Sqft
Lot Dimensions 0.09
Property Description
Welcome to this beautifully updated home in the desirable Village at Pine Grove! This home is very open and spacious and is larger than other homes in the neighborhood. The lovely greatroom opens to the eating area, updated kitchen and outside patio. There is also a home office/den on the first floor that can be accessed through the French doors. All three bedrooms are upstairs, the two spacious secondary bedrooms and the well-appointed primary suite. Two additional bonus spaces can be found upstairs, which is unique for the neighborhood. There is an open loft area upstairs and an additional room off of the primary suite. Both of these spaces are very flexible and offer many options for additional living space, such as home office, den, playroom, or nursery. Come take a look!
Location
State OH
County Franklin
Community Village At Pine Grove
Area 0.09
Direction In between Alkire Rd and Big Run Rd, off of Demorest Rd., turn onto White Spruce Lane
Rooms
Dining Room No
Interior
Cooling Central
Fireplaces Type One, Gas Log
Equipment No
Fireplace Yes
Exterior
Exterior Feature Patio
Garage Spaces 2.0
Garage Description 2.0
Total Parking Spaces 2
Building
Architectural Style 2 Story
Schools
High Schools Columbus Csd 2503 Fra Co.
Others
Tax ID 010-278103
Acceptable Financing VA, FHA, Conventional
Listing Terms VA, FHA, Conventional
Read Less
Want to know what your home might be worth? Contact us for a FREE valuation!

Our team is ready to help you sell your home for the highest possible price ASAP





