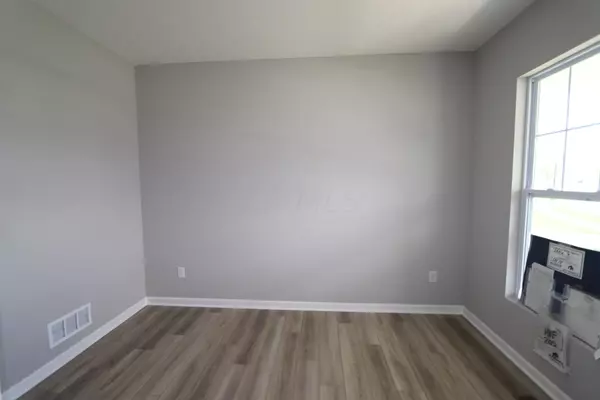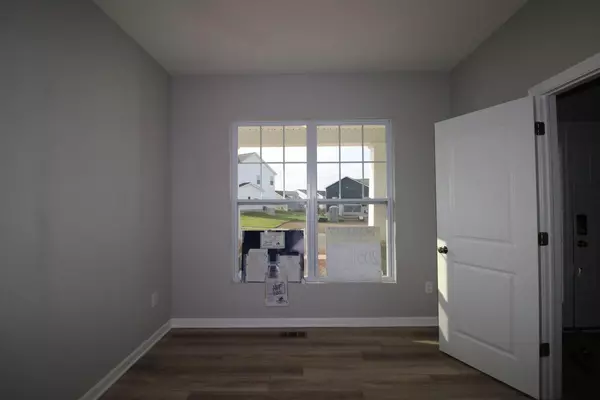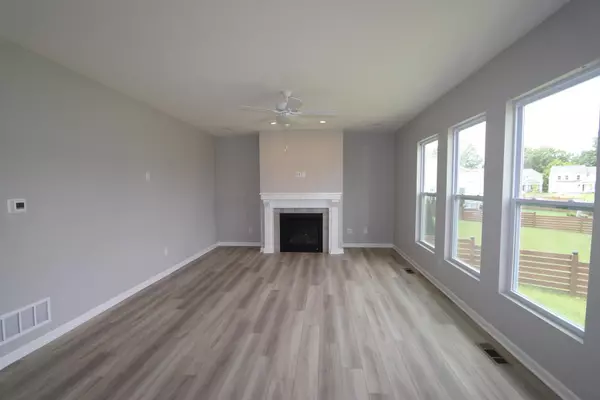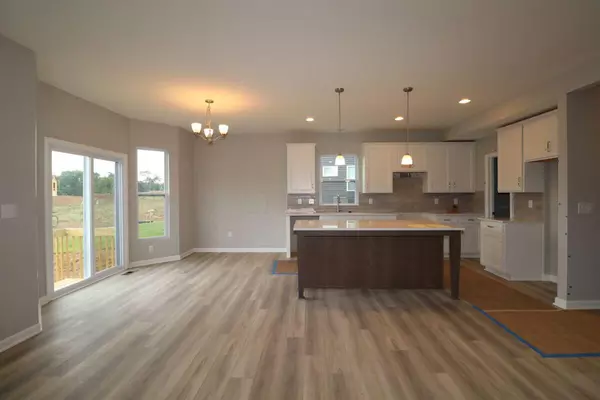$561,931
$566,820
0.9%For more information regarding the value of a property, please contact us for a free consultation.
6652 Bowery Peak Lane Westerville, OH 43081
4 Beds
2.5 Baths
2,443 SqFt
Key Details
Sold Price $561,931
Property Type Single Family Home
Sub Type Single Family Freestanding
Listing Status Sold
Purchase Type For Sale
Square Footage 2,443 sqft
Price per Sqft $230
Subdivision Hoover Farms
MLS Listing ID 223011648
Sold Date 10/24/23
Style 2 Story
Bedrooms 4
Full Baths 2
HOA Fees $29
HOA Y/N Yes
Originating Board Columbus and Central Ohio Regional MLS
Year Built 2022
Lot Size 8,712 Sqft
Lot Dimensions 0.2
Property Description
This 2,443 square foot, 2-story floorplan features 4 bedrooms and 2.5 baths and a 2-car garage. Step through the front door from the covered porch to find the study sitting just off the foyer. As you wander down the hall to the open-concept living space, you'll pass the powder room and the staircase. The kitchen comes equipped with ample cabinet space and a large walk-in pantry. The breakfast room features a sliding glass door leading to your backyard. The great room sits just off the kitchen and breakfast area and is enhanced by the beautiful fireplace. The mud room and laundry room are tucked just behind the great room. The secondary bedrooms and the private owner's suite resides upstairs. This bedroom is equipped with a private bathroom, a spacious walk-in closet, and a tray ceiling.
Location
State OH
County Franklin
Community Hoover Farms
Area 0.2
Direction Take I-270 to St. Rt. 161 East. Drive east on 161 and take the Sunbury Road exit. Turn right on Sunbury road, heading north for approximately 1.5 miles and turn right on Central College Road. Take Central College road east to Lee Road and turn left heading north. The community will be approximately 1 mile north on the west side of Lee Road.
Rooms
Basement Full
Dining Room No
Interior
Interior Features Dishwasher, Gas Range, Microwave, Refrigerator
Heating Forced Air
Cooling Central
Fireplaces Type One, Direct Vent
Equipment Yes
Fireplace Yes
Exterior
Parking Features Attached Garage
Garage Spaces 2.0
Garage Description 2.0
Total Parking Spaces 2
Garage Yes
Building
Architectural Style 2 Story
Schools
High Schools Westerville Csd 2514 Fra Co.
Others
Tax ID 111-302226
Acceptable Financing VA, FHA, Conventional
Listing Terms VA, FHA, Conventional
Read Less
Want to know what your home might be worth? Contact us for a FREE valuation!

Our team is ready to help you sell your home for the highest possible price ASAP





