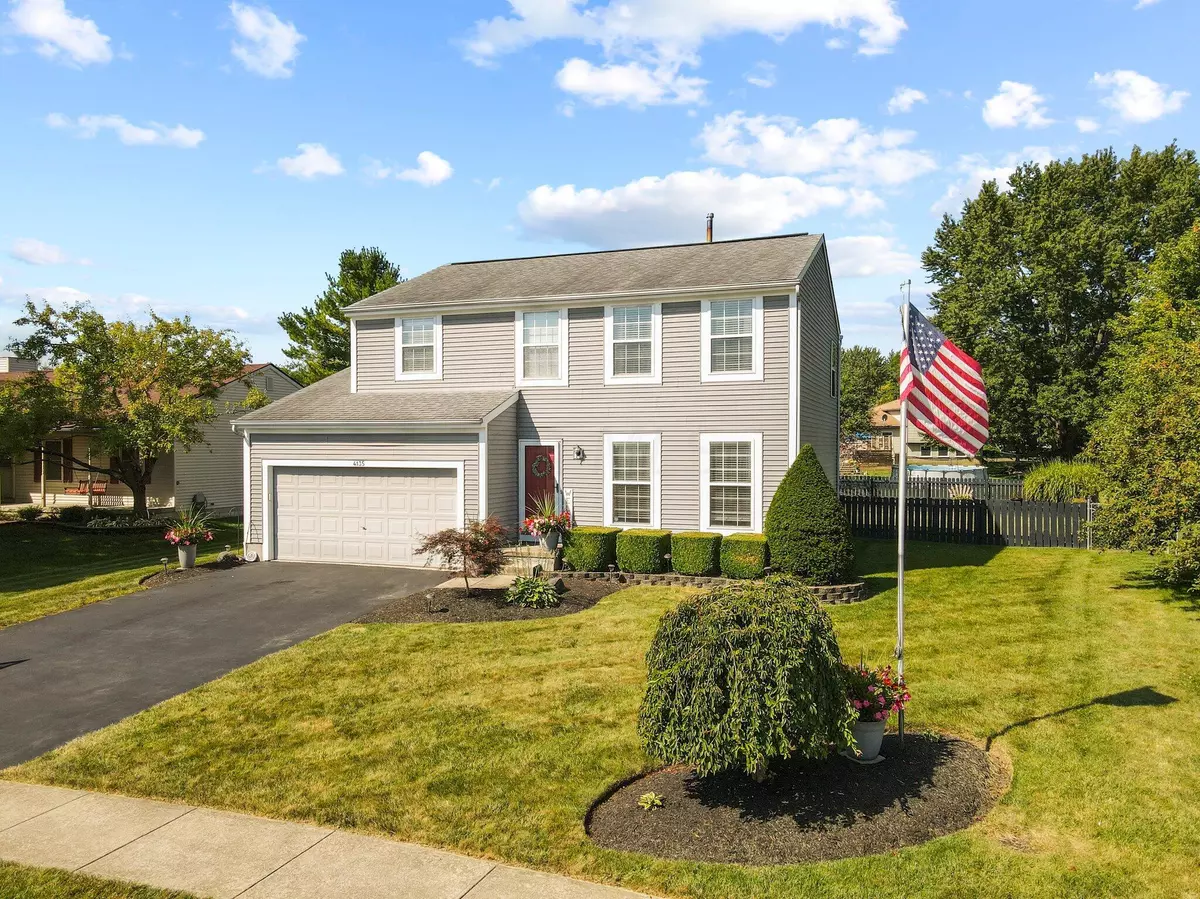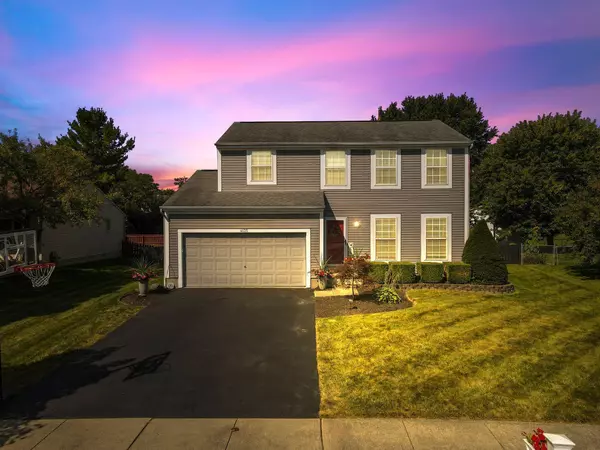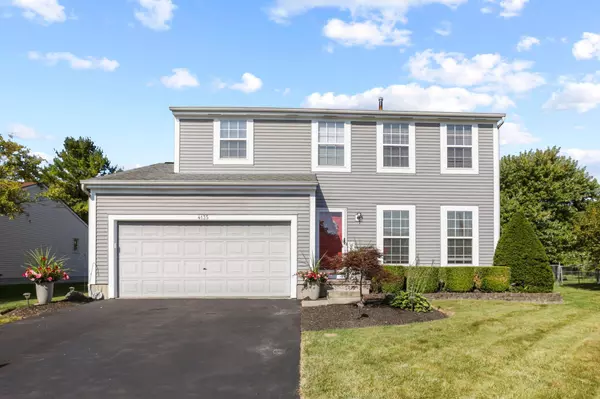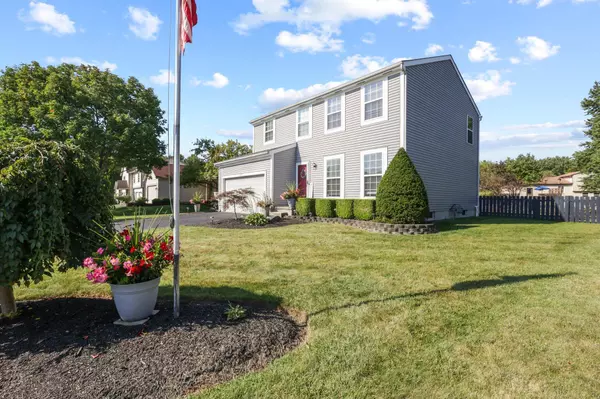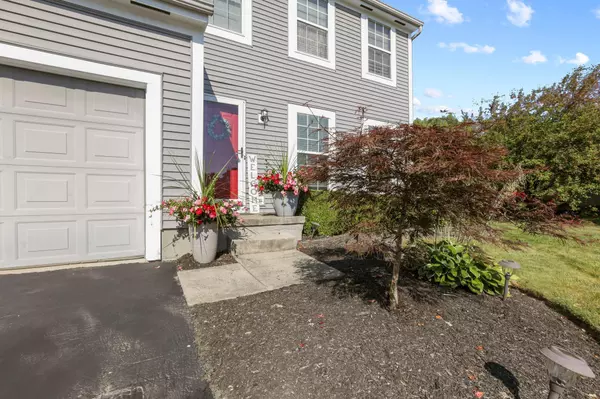$365,000
$370,000
1.4%For more information regarding the value of a property, please contact us for a free consultation.
4135 Rishel Court Grove City, OH 43123
4 Beds
2.5 Baths
1,772 SqFt
Key Details
Sold Price $365,000
Property Type Single Family Home
Sub Type Single Family Freestanding
Listing Status Sold
Purchase Type For Sale
Square Footage 1,772 sqft
Price per Sqft $205
Subdivision Tanglebrook
MLS Listing ID 223029143
Sold Date 10/23/23
Style 2 Story
Bedrooms 4
Full Baths 2
HOA Y/N No
Originating Board Columbus and Central Ohio Regional MLS
Year Built 1996
Annual Tax Amount $3,927
Lot Size 9,147 Sqft
Lot Dimensions 0.21
Property Description
A blend of elegance and practicality in a recently renovated setting. This home offers four spacious bedrooms, ideal for a growing family, guests, or home office. Of its 2.5 impeccable bathrooms, the owner's en-suite shines, updated with a soaking tub. A modern kitchen adorned with 42-inch soft-close cabinets, radiant quartz counters, a breakfast bar, with an adjacent dining space. The home boasts a flexible family room with a formal dining room for gathering. Contemporary flooring throughout. Features include a partial basement for storage and a 1st-floor laundry. Outdoors privacy of a fenced yard and a custom stone patio. Ideally situated on a cul-de-sac near Beulah & Town Center. Its mature landscaping elevates the property's curb appeal. A true gem in a prime location!
Location
State OH
County Franklin
Community Tanglebrook
Area 0.21
Direction From Town Center on Grove City Rd, take a left onto Demorest , left on Redwood Ct, Left on Rishel Ct, house will be on the left side.
Rooms
Basement Crawl, Partial
Dining Room Yes
Interior
Interior Features Dishwasher, Electric Range, Garden/Soak Tub, Microwave, Refrigerator
Heating Forced Air
Cooling Central
Equipment Yes
Exterior
Exterior Feature Fenced Yard, Patio
Parking Features Attached Garage
Garage Spaces 2.0
Garage Description 2.0
Total Parking Spaces 2
Garage Yes
Building
Lot Description Cul-de-Sac
Architectural Style 2 Story
Schools
High Schools South Western Csd 2511 Fra Co.
Others
Tax ID 040-008795
Acceptable Financing VA, FHA, Conventional
Listing Terms VA, FHA, Conventional
Read Less
Want to know what your home might be worth? Contact us for a FREE valuation!

Our team is ready to help you sell your home for the highest possible price ASAP

