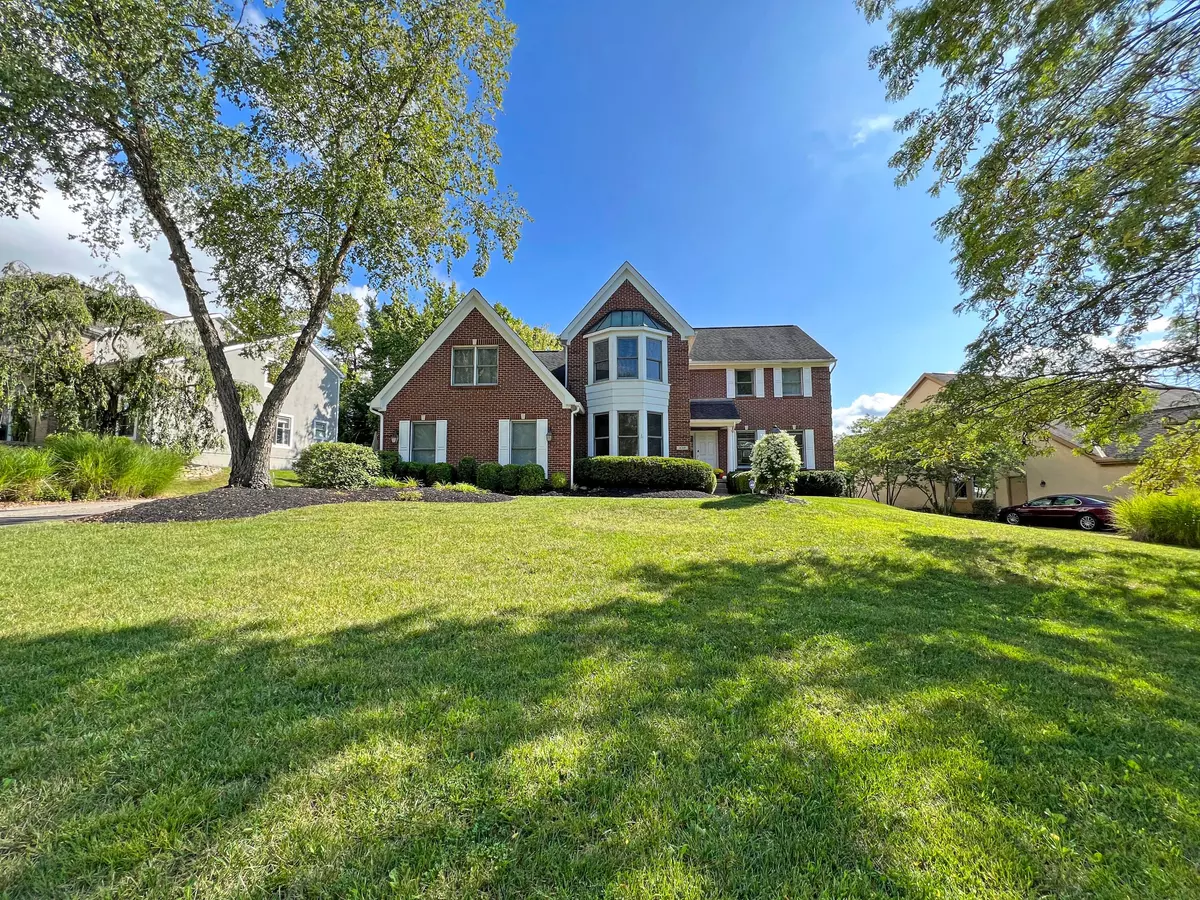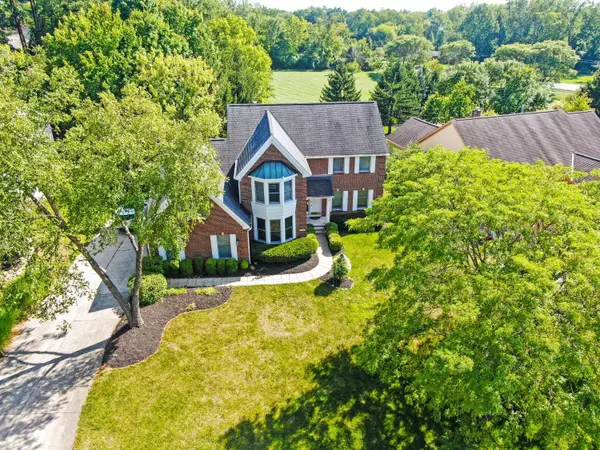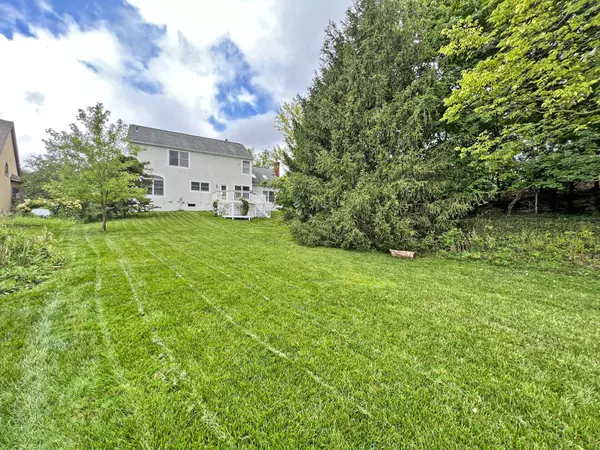$579,900
$579,900
For more information regarding the value of a property, please contact us for a free consultation.
4760 Saint Andrews Drive Westerville, OH 43082
4 Beds
2.5 Baths
3,595 SqFt
Key Details
Sold Price $579,900
Property Type Single Family Home
Sub Type Single Family Freestanding
Listing Status Sold
Purchase Type For Sale
Square Footage 3,595 sqft
Price per Sqft $161
Subdivision Highland Lakes
MLS Listing ID 223029496
Sold Date 10/19/23
Style 2 Story
Bedrooms 4
Full Baths 2
HOA Fees $20
HOA Y/N Yes
Originating Board Columbus and Central Ohio Regional MLS
Year Built 1991
Annual Tax Amount $8,993
Lot Size 0.450 Acres
Lot Dimensions 0.45
Property Description
Fantastic 4 bedroom, 2.5 bath brick home in coveted HIGHLAND LAKES SOUTH offering exceptional design that is simultaneously spacious, yet cozy. Backs to 3 Acre Open Space. NO REAR NEIGHBORS! A-rated Westerville City Schools. Center island kitchen w/cultured stone tops, tile backsplash. Spacious two-story Great Room offers gas fireplace, hardwood floors and multiple windows including two skylights. Den fts lead glass French doors, wood panel walls, and bay window. Owner's suite fts vaulted ceilings and deluxe bathroom w/dual vanity, oversized soaking tub, glass enclosed shower & private water closet. Finished lower level offers an additional 805 SF of finished living space. Close to schools, parks, & all conveniences! New High Efficiency HVAC 12/19. new carpet 8/23, Electric car charger.
Location
State OH
County Delaware
Community Highland Lakes
Area 0.45
Direction GPS
Rooms
Basement Full
Dining Room Yes
Interior
Interior Features Dishwasher, Electric Dryer Hookup, Electric Range, Garden/Soak Tub, Gas Water Heater, Humidifier, Microwave, Refrigerator
Heating Forced Air
Cooling Central
Fireplaces Type Two, Gas Log
Equipment Yes
Fireplace Yes
Exterior
Exterior Feature Deck
Parking Features Attached Garage, Opener
Garage Spaces 2.0
Garage Description 2.0
Total Parking Spaces 2
Garage Yes
Building
Lot Description Sloped Lot, Wooded
Architectural Style 2 Story
Schools
High Schools Westerville Csd 2514 Fra Co.
Others
Tax ID 317-323-08-005-000
Read Less
Want to know what your home might be worth? Contact us for a FREE valuation!

Our team is ready to help you sell your home for the highest possible price ASAP





