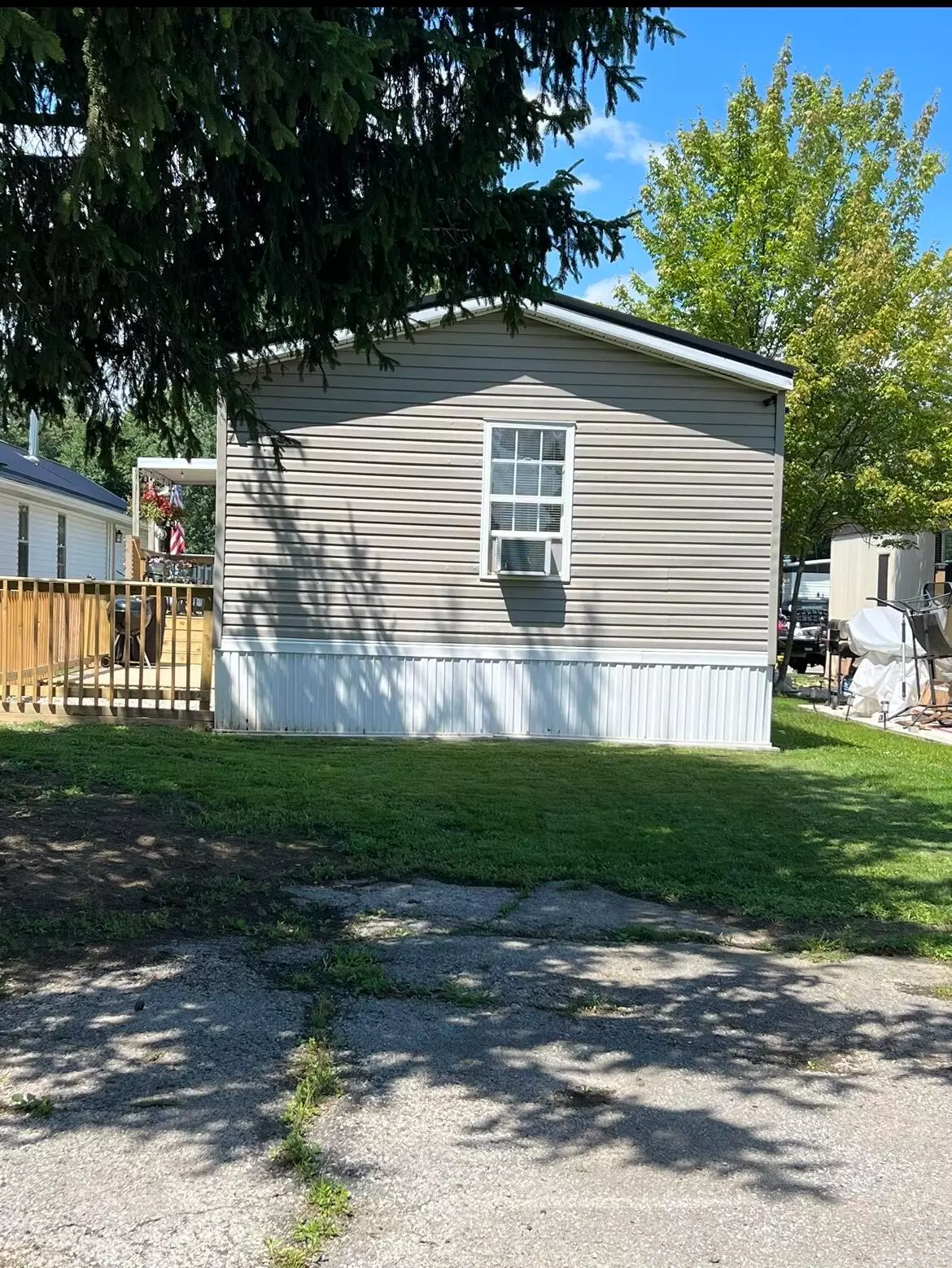$58,000
$60,000
3.3%For more information regarding the value of a property, please contact us for a free consultation.
11050 Francher Road #Lot 103 Westerville, OH 43082
3 Beds
2 Baths
1,500 SqFt
Key Details
Sold Price $58,000
Property Type Single Family Home
Sub Type Other Residential without Deeded Land
Listing Status Sold
Purchase Type For Sale
Square Footage 1,500 sqft
Price per Sqft $38
Subdivision Westerville Estates
MLS Listing ID 223024254
Sold Date 10/13/23
Style 1 Story
Bedrooms 3
Full Baths 2
HOA Fees $430
HOA Y/N Yes
Originating Board Columbus and Central Ohio Regional MLS
Year Built 1995
Property Description
Welcome to this beautiful 3 bedroom large home!This home is minutes from the new Intel plant and only 10 mins from Hoover Damn! This home has so much to offer..Large living space that can be used for a family room, living room or office and family room, 3 large bedrooms, laundry room, 2 large bathrooms with bathtubs, storage for all of storage needs, HUGE kitchen, New roof, New underbelly, New decking, New duct work, New front door, new flooring, New furnace and MORE!! Outside you will fall in love with the beautiful view ..wooded lot, plenty of trees and sunshine all in one! New decking and patio area for your animals and entertaining. This home has been very well taken care of. Must see this home to fall in love..it will not last**************Selling as is/where is.
Location
State OH
County Delaware
Community Westerville Estates
Direction When entering Westerville Estates turn left at your second entrance and follow down until you see lot# 103 on your right hand side.
Rooms
Dining Room No
Interior
Interior Features Dishwasher, Electric Dryer Hookup, Garden/Soak Tub, Gas Range, Microwave, Refrigerator, Security System
Heating Forced Air
Cooling Window
Equipment No
Exterior
Exterior Feature Deck, Fenced Yard, Patio, Storage Shed
Parking Features On Street
Building
Lot Description Wooded
Architectural Style 1 Story
Schools
High Schools Big Walnut Lsd 2101 Del Co.
Others
Tax ID No parcel number.
Acceptable Financing Other
Listing Terms Other
Read Less
Want to know what your home might be worth? Contact us for a FREE valuation!

Our team is ready to help you sell your home for the highest possible price ASAP





