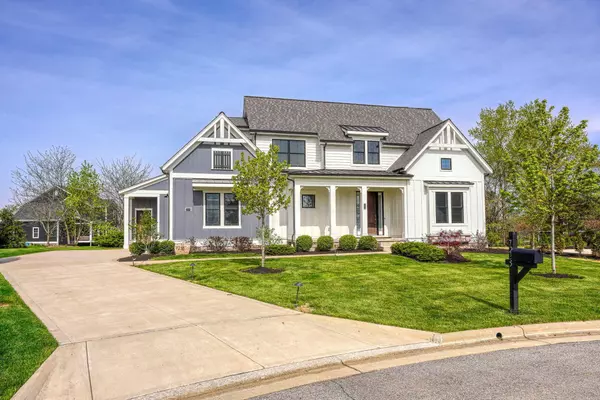$800,000
$899,900
11.1%For more information regarding the value of a property, please contact us for a free consultation.
7235 Craigens Court Plain City, OH 43064
4 Beds
3.5 Baths
6,351 SqFt
Key Details
Sold Price $800,000
Property Type Single Family Home
Sub Type Single Family Freestanding
Listing Status Sold
Purchase Type For Sale
Square Footage 6,351 sqft
Price per Sqft $125
Subdivision Brittonwood Jerome Village
MLS Listing ID 223012468
Sold Date 10/09/23
Style 2 Story
Bedrooms 4
Full Baths 3
HOA Fees $200
HOA Y/N Yes
Originating Board Columbus and Central Ohio Regional MLS
Year Built 2018
Annual Tax Amount $25,162
Lot Size 0.340 Acres
Lot Dimensions 0.34
Property Description
PRICE REDUCED! Experience luxury living at its finest in this exquisite executive-style custom built home located on a quite cul-de-sac. Boasting an impressive 4688 square feet above ground, this home is a true masterpiece. The open floor plan and great room is a testament to style and sophistication, featuring a window wall that seamlessly opens to the back patio and two sided fireplace with views of the adjoining natural area. This home was designed for entertaining including an open kitchen and butler's kitchen.
The main floor also offers a thoughtfully designed office space and the owner's suite. A private sanctuary, offering a walk-through closet adjoining the bathroom oasis and private sunroom.
Recent basement upgrades and a credit to buyer for floor coverings are also offered.
Location
State OH
County Union
Community Brittonwood Jerome Village
Area 0.34
Direction Avery Rd to Manley Rd to Craigens Court
Rooms
Basement Egress Window(s), Full
Dining Room No
Interior
Interior Features Dishwasher, Gas Range, Gas Water Heater, Microwave, Refrigerator, Security System, Water Filtration System
Heating Forced Air
Cooling Central
Fireplaces Type One, Gas Log
Equipment Yes
Fireplace Yes
Exterior
Exterior Feature Irrigation System, Patio
Parking Features Attached Garage, Side Load
Garage Spaces 2.0
Garage Description 2.0
Total Parking Spaces 2
Garage Yes
Building
Lot Description Cul-de-Sac, Water View
Architectural Style 2 Story
Schools
High Schools Dublin Csd 2513 Fra Co.
Others
Tax ID 17-0012051-0080
Acceptable Financing VA, FHA, Conventional
Listing Terms VA, FHA, Conventional
Read Less
Want to know what your home might be worth? Contact us for a FREE valuation!

Our team is ready to help you sell your home for the highest possible price ASAP





