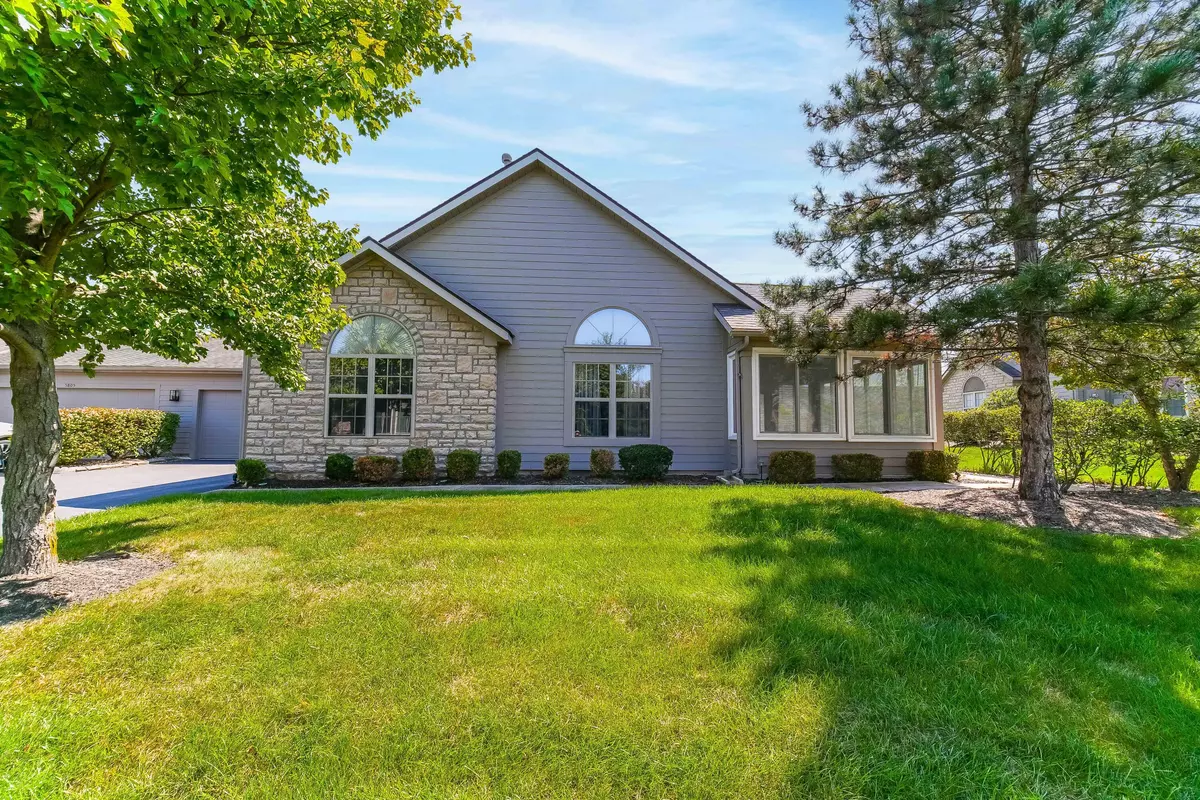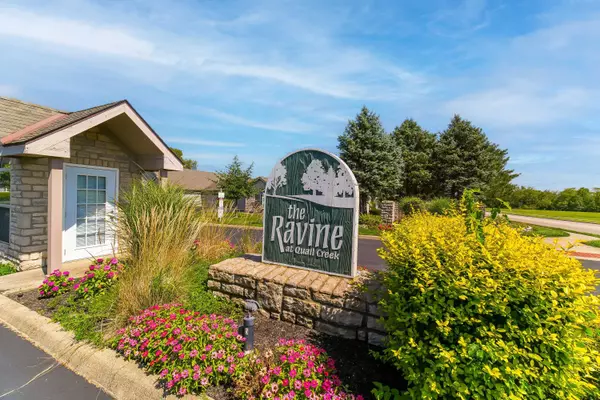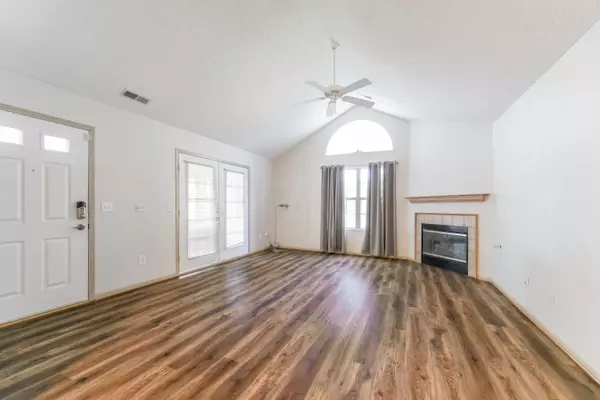$320,000
$325,000
1.5%For more information regarding the value of a property, please contact us for a free consultation.
5801 Ravine Creek Drive #26 Grove City, OH 43123
3 Beds
2 Baths
1,446 SqFt
Key Details
Sold Price $320,000
Property Type Condo
Sub Type Condo Shared Wall
Listing Status Sold
Purchase Type For Sale
Square Footage 1,446 sqft
Price per Sqft $221
Subdivision Ravine At Quail Creek
MLS Listing ID 223028088
Sold Date 09/29/23
Style 1 Story
Bedrooms 3
Full Baths 2
HOA Fees $280
HOA Y/N Yes
Originating Board Columbus and Central Ohio Regional MLS
Year Built 2000
Annual Tax Amount $4,152
Lot Size 2,613 Sqft
Lot Dimensions 0.06
Property Description
Freshly UPDATED & move in ready 3 BR Ranch condo, close to shopping, dining!
BRAND NEW : Luxury Flooring throughout, Fresh paint in every room & ceilings, Never used Brand new Appliances with fingerprint less French Door refrigerator, gas range, new dishwasher, microwave! New Granite counters, new sink/plumbing, new fixture/new garbage disposal in roomy open kitchen. Open XL floor plan with dining area. New Shower door and counters in dual sink Owner Ensuite bath off of Vaulted Ceiling Owner Bedroom. 2nd full bath with NEW Tub/ shower surround/ new vanity / new plumbing/ new faucet fixture/new lighting and mirror! Great room is huge, and you will love the 3-season porch also with new flooring. 2 more vaulted Bedrooms with new flooring. New hot water heater. Run to make this your new home
Location
State OH
County Franklin
Community Ravine At Quail Creek
Area 0.06
Direction I-71 South to 665, east on 665, north on Hoover Rd east on Quail Creek Blvd, north on Ravine Creek Dr, property is on the south side of the stree
Rooms
Dining Room Yes
Interior
Interior Features Dishwasher, Gas Range, Microwave, Refrigerator
Heating Forced Air
Cooling Central
Fireplaces Type One
Equipment No
Fireplace Yes
Exterior
Parking Features Attached Garage, Opener
Garage Spaces 2.0
Garage Description 2.0
Total Parking Spaces 2
Garage Yes
Building
Architectural Style 1 Story
Schools
High Schools South Western Csd 2511 Fra Co.
Others
Tax ID 040-010521
Read Less
Want to know what your home might be worth? Contact us for a FREE valuation!

Our team is ready to help you sell your home for the highest possible price ASAP





