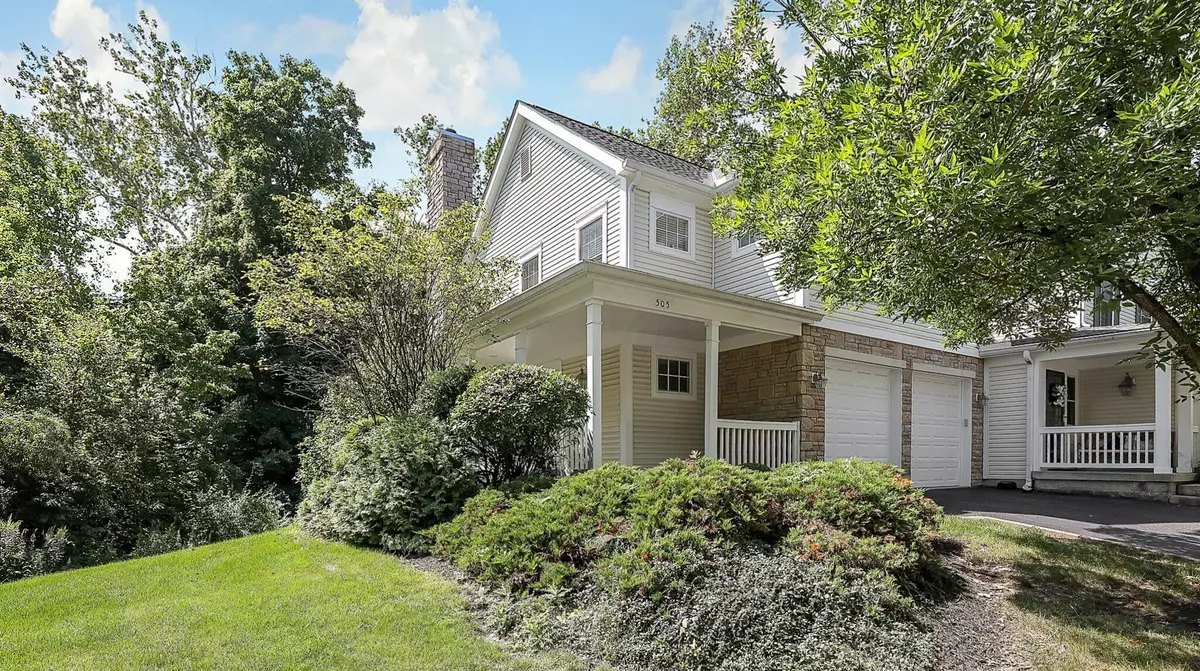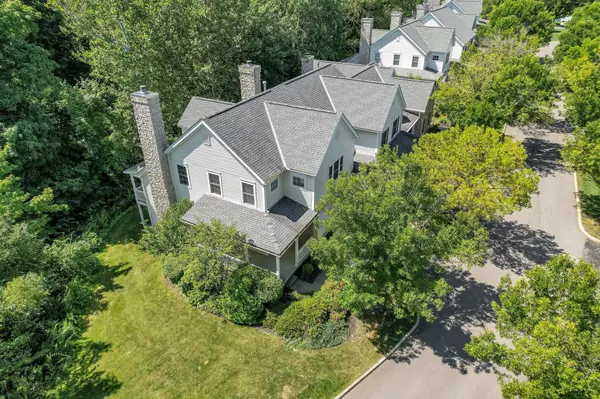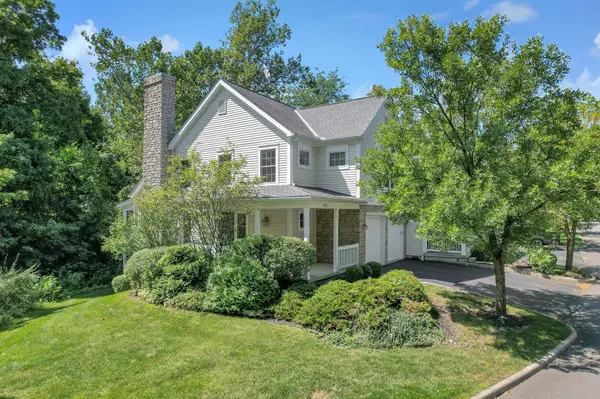$390,000
$375,000
4.0%For more information regarding the value of a property, please contact us for a free consultation.
505 Serenity Drive #13 Gahanna, OH 43230
3 Beds
3.5 Baths
1,526 SqFt
Key Details
Sold Price $390,000
Property Type Condo
Sub Type Condo Shared Wall
Listing Status Sold
Purchase Type For Sale
Square Footage 1,526 sqft
Price per Sqft $255
Subdivision The Woods At Shagbark
MLS Listing ID 223028242
Sold Date 09/19/23
Style 2 Story
Bedrooms 3
Full Baths 3
HOA Fees $408
HOA Y/N Yes
Originating Board Columbus and Central Ohio Regional MLS
Year Built 2002
Annual Tax Amount $6,751
Lot Size 1,742 Sqft
Lot Dimensions 0.04
Property Description
Exquisite end unit condo with a beautiful wooded view - sits on ravine next to creek, in The Woods at Shagbark, in Gahanna Schools. Welcoming side porch, stunning hardwood floors flow through 1st floor. 2-story Great room filled with natural light, gas FP, open staircase. Beautiful kitchen: SS appliances, granite countertops, white cabinetry, tile backsplash. Dining area opens to covered deck w/amazing view/privacy. Walk-out LL with family room, wet bar, full bath, office/3rd bedroom with custom cabinetry, patio with woodland view. Loft overlooks vaulted Great room (potential for 4th bedroom). Owner's suite: private bath, double vanity, whirlpool tub, spacious walk-in-closet. Whole house speaker system, 2-car attached garage. Gated community, clubhouse, pool. A true gem! One of the best!
Location
State OH
County Franklin
Community The Woods At Shagbark
Area 0.04
Rooms
Basement Full, Walkout
Dining Room Yes
Interior
Interior Features Dishwasher, Electric Dryer Hookup, Electric Range, Garden/Soak Tub, Microwave, Refrigerator
Heating Forced Air
Cooling Central
Fireplaces Type One, Gas Log
Equipment Yes
Fireplace Yes
Exterior
Exterior Feature Balcony, Deck, End Unit, Patio
Parking Features Attached Garage, Opener
Garage Spaces 2.0
Garage Description 2.0
Total Parking Spaces 2
Garage Yes
Building
Lot Description Ravine Lot, Stream On Lot, Wooded
Architectural Style 2 Story
Schools
High Schools Gahanna Jefferson Csd 2506 Fra Co.
Others
Tax ID 025-012693
Acceptable Financing VA, FHA, Conventional
Listing Terms VA, FHA, Conventional
Read Less
Want to know what your home might be worth? Contact us for a FREE valuation!

Our team is ready to help you sell your home for the highest possible price ASAP





