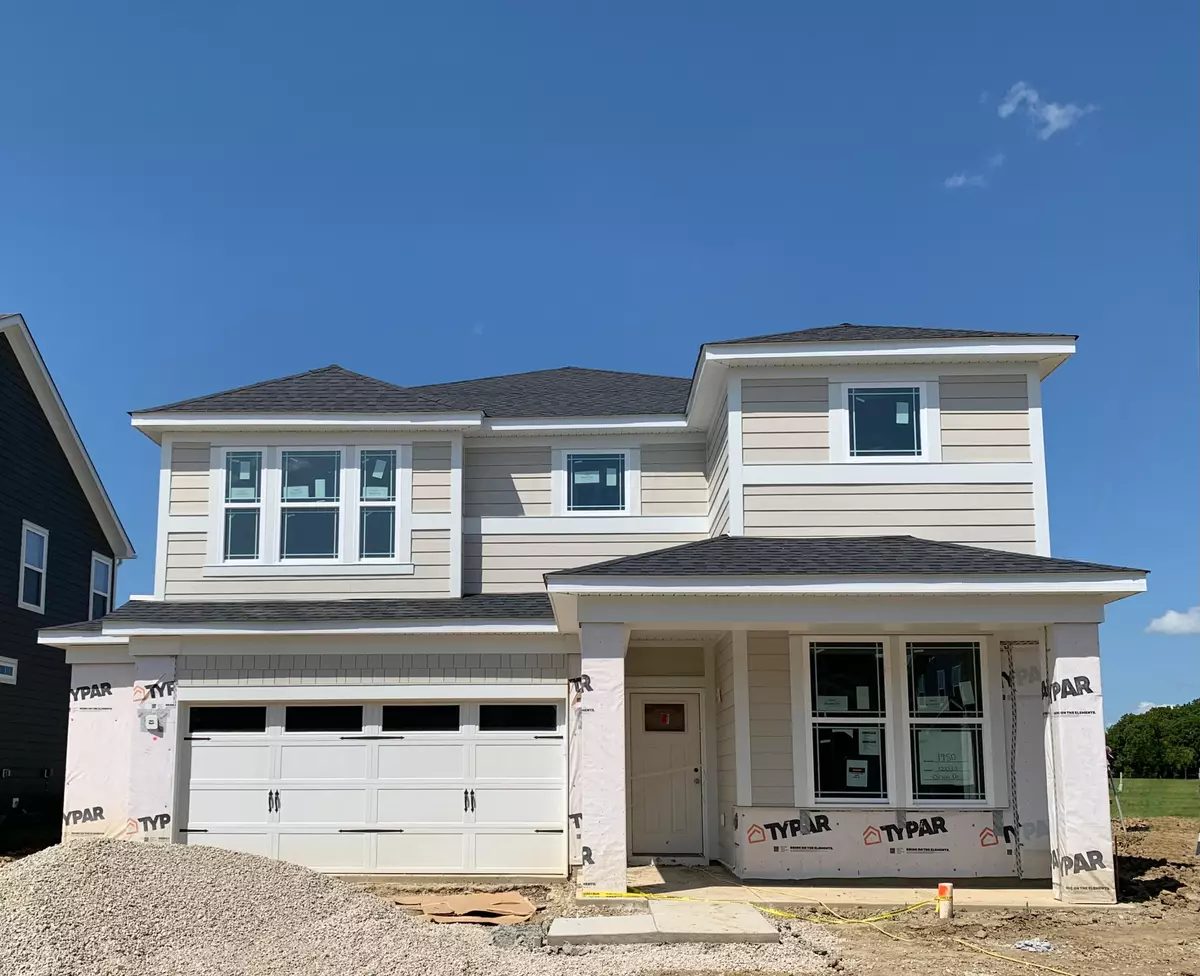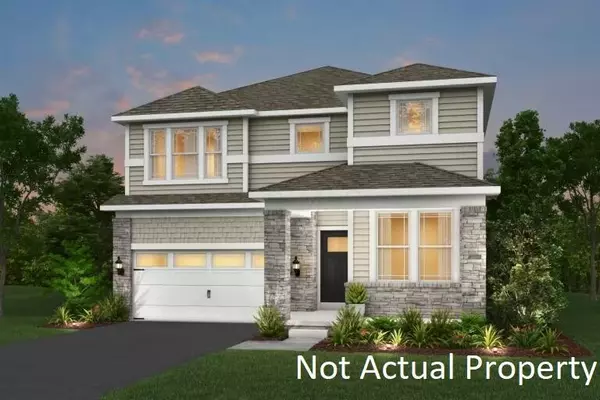$543,900
$558,900
2.7%For more information regarding the value of a property, please contact us for a free consultation.
12033 Orion Drive #Lot 1950 Plain City, OH 43064
4 Beds
2.5 Baths
2,996 SqFt
Key Details
Sold Price $543,900
Property Type Single Family Home
Sub Type Single Family Freestanding
Listing Status Sold
Purchase Type For Sale
Square Footage 2,996 sqft
Price per Sqft $181
Subdivision Jerome Village
MLS Listing ID 223011391
Sold Date 09/19/23
Style 2 Story
Bedrooms 4
Full Baths 2
HOA Fees $68
HOA Y/N Yes
Originating Board Columbus and Central Ohio Regional MLS
Year Built 2023
Annual Tax Amount $479
Lot Size 6,969 Sqft
Lot Dimensions 0.16
Property Description
ESTIMATED COMPLETION BY THE END OF AUGUST.A great new 4 bed 2.5 bath home in Jerome Village.The kitchen has built-in stainless gas appliances, stone gray cabs, quartz counters & pendant lighting.The owners suite has a huge walk-in closet & a private bath w/comfort height cabs, double bowl vanity, thin quartz counters, a walk-in tile shower & an enclosed toilet rm.An add'l 3 beds, a full bath, loft & laundry.An eating space, dining room, great room, flex living space w/doors & an extended 2 car garage.Rear patio.Interior photos are of a model, not actual property. FOR A LIMITED TIME-Get a 30 year fixed rate conventional mortgage as low as 5.25%/5.39% APR, down pymt req'd & must close by August 31st or get up to $10,000 towards financing in June, both options offered thru affiliate lender.
Location
State OH
County Union
Community Jerome Village
Area 0.16
Direction Take Rt. 33 West to Post Rd Exit, Turn Right on Post Rd, Turn left onto Hyland-Croy Rd. Follow Hyland-Croy Rd 5.5 miles north to Gardenia Drive.
Rooms
Dining Room Yes
Interior
Interior Features Dishwasher, Gas Range, Microwave
Heating Forced Air
Cooling Central
Equipment No
Exterior
Parking Features Attached Garage
Garage Spaces 2.0
Garage Description 2.0
Total Parking Spaces 2
Garage Yes
Building
Architectural Style 2 Story
Schools
High Schools Dublin Csd 2513 Fra Co.
Others
Tax ID 17-0010015-2900
Read Less
Want to know what your home might be worth? Contact us for a FREE valuation!

Our team is ready to help you sell your home for the highest possible price ASAP





