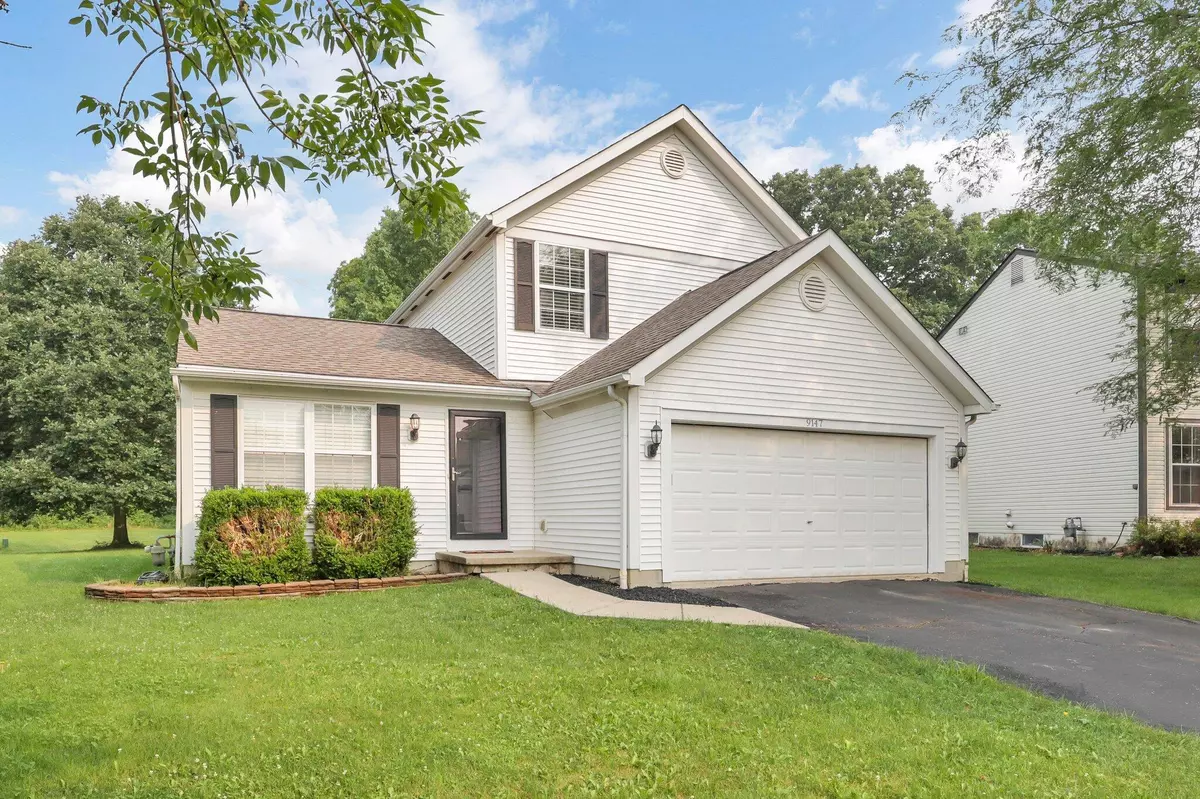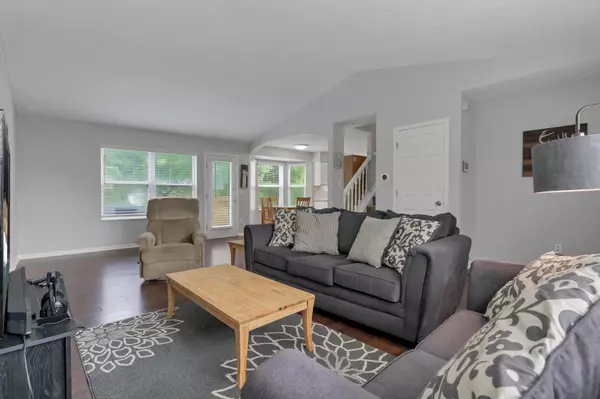$350,000
$349,900
For more information regarding the value of a property, please contact us for a free consultation.
9147 Ellersly Drive Lewis Center, OH 43035
3 Beds
1.5 Baths
1,272 SqFt
Key Details
Sold Price $350,000
Property Type Single Family Home
Sub Type Single Family Freestanding
Listing Status Sold
Purchase Type For Sale
Square Footage 1,272 sqft
Price per Sqft $275
Subdivision Wynstone
MLS Listing ID 223023047
Sold Date 09/15/23
Style 2 Story
Bedrooms 3
Full Baths 1
HOA Fees $12/ann
HOA Y/N Yes
Originating Board Columbus and Central Ohio Regional MLS
Year Built 1996
Annual Tax Amount $5,050
Lot Size 0.560 Acres
Lot Dimensions 0.56
Property Description
Beautifully updated, rare find located on a 1/2-acre lot, in a cul-de-sac setting. Olentangy schools, and Columbus taxes. This home offers three generously sized bedrooms, w/ the primary bedroom featuring an en-suite full bath & walk-in closet. The floor plan seamlessly connects the family room, eat in space w/ bay window, & updated kitchen, which boasts sleek granite countertops & ample cabinetry, great for storage. FF laundry room located in mud room off of the garage. Full finished basement w/ new HVAC perfect for hosting or for an extra family room. Enjoy views from the large deck looking out into the tree lined backyard, park-like oasis. Conveniently located within walking distance to Polaris and Highbanks Park. See A2A remarks for offer instructions and updates.
Location
State OH
County Delaware
Community Wynstone
Area 0.56
Direction Follow i-71N to take exit 121 for Polaris Pkwy toward OH-750. Use the left 2 lanes to turn left onto OH-750 W/Polaris Pkwy. Turn left onto S Old State Rd. Turn right onto Wynstone Dr. Turn right onto Longstone Dr. Longstone Dr turns slightly left and becomes Ellersly Dr. Destination on the right.
Rooms
Basement Full
Dining Room Yes
Interior
Interior Features Dishwasher, Electric Dryer Hookup, Electric Range, Gas Water Heater, Microwave, Refrigerator, Security System
Cooling Central
Equipment Yes
Exterior
Exterior Feature Deck
Parking Features Attached Garage, Opener, 2 Off Street, On Street
Garage Spaces 2.0
Garage Description 2.0
Total Parking Spaces 2
Garage Yes
Building
Architectural Style 2 Story
Schools
High Schools Olentangy Lsd 2104 Del Co.
Others
Tax ID 318-341-08-042-000
Acceptable Financing Other, VA, FHA, Conventional
Listing Terms Other, VA, FHA, Conventional
Read Less
Want to know what your home might be worth? Contact us for a FREE valuation!

Our team is ready to help you sell your home for the highest possible price ASAP





