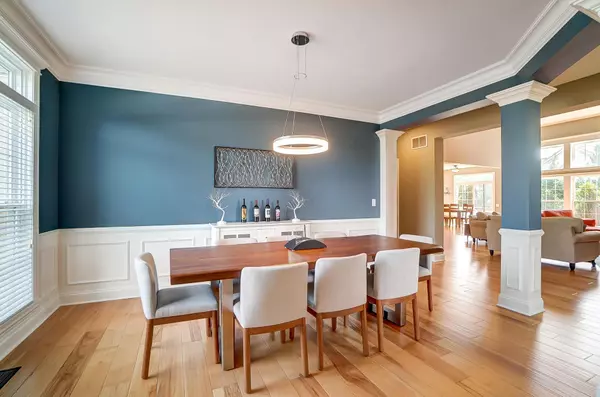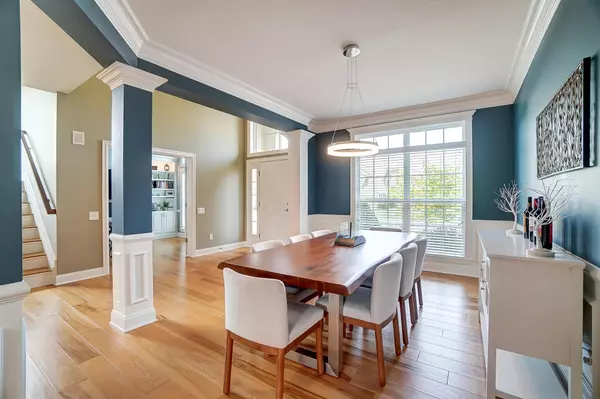$685,000
$695,000
1.4%For more information regarding the value of a property, please contact us for a free consultation.
7791 Overland Trail Delaware, OH 43015
4 Beds
3.5 Baths
3,714 SqFt
Key Details
Sold Price $685,000
Property Type Single Family Home
Sub Type Single Family Freestanding
Listing Status Sold
Purchase Type For Sale
Square Footage 3,714 sqft
Price per Sqft $184
Subdivision North Orange
MLS Listing ID 223023792
Sold Date 09/16/23
Style Split - 5 Level\+
Bedrooms 4
Full Baths 3
HOA Fees $16
HOA Y/N Yes
Originating Board Columbus and Central Ohio Regional MLS
Year Built 2011
Annual Tax Amount $11,267
Lot Size 10,018 Sqft
Lot Dimensions 0.23
Property Description
Welcome to this one-of-a-kind custom-built Bob Webb home in Olentangy School District, that combines modern elegance with functionality. Located in the highly desired North Orange neighborhood. Boasting 4 bedrooms and 3.5 bathrooms with large closets across 3714 square feet of meticulously maintained living space. An open floor plan connects the kitchen, dining areas, and family room with hardwood floors that flow throughout. The 2-story Great Room bathes the space in natural light. The kitchen features granite countertops and stainless steel appliances. The lower level provides even more space for entertainment, relaxation, and versatility including a custom wet bar and walk-out leading to a sprawling patio and deck.
Listing Agent is related to seller.
Location
State OH
County Delaware
Community North Orange
Area 0.23
Rooms
Basement Full, Walkout
Dining Room Yes
Interior
Interior Features Dishwasher, Gas Range, Gas Water Heater, Humidifier, Microwave, Refrigerator
Heating Forced Air
Cooling Central
Fireplaces Type One, Gas Log
Equipment Yes
Fireplace Yes
Exterior
Exterior Feature Deck, End Unit, Patio
Parking Features Attached Garage
Garage Spaces 2.0
Garage Description 2.0
Total Parking Spaces 2
Garage Yes
Building
Lot Description Wooded
Architectural Style Split - 5 Level\+
Schools
High Schools Olentangy Lsd 2104 Del Co.
Others
Tax ID 318-230-04-001-000
Acceptable Financing VA, FHA, Conventional
Listing Terms VA, FHA, Conventional
Read Less
Want to know what your home might be worth? Contact us for a FREE valuation!

Our team is ready to help you sell your home for the highest possible price ASAP





