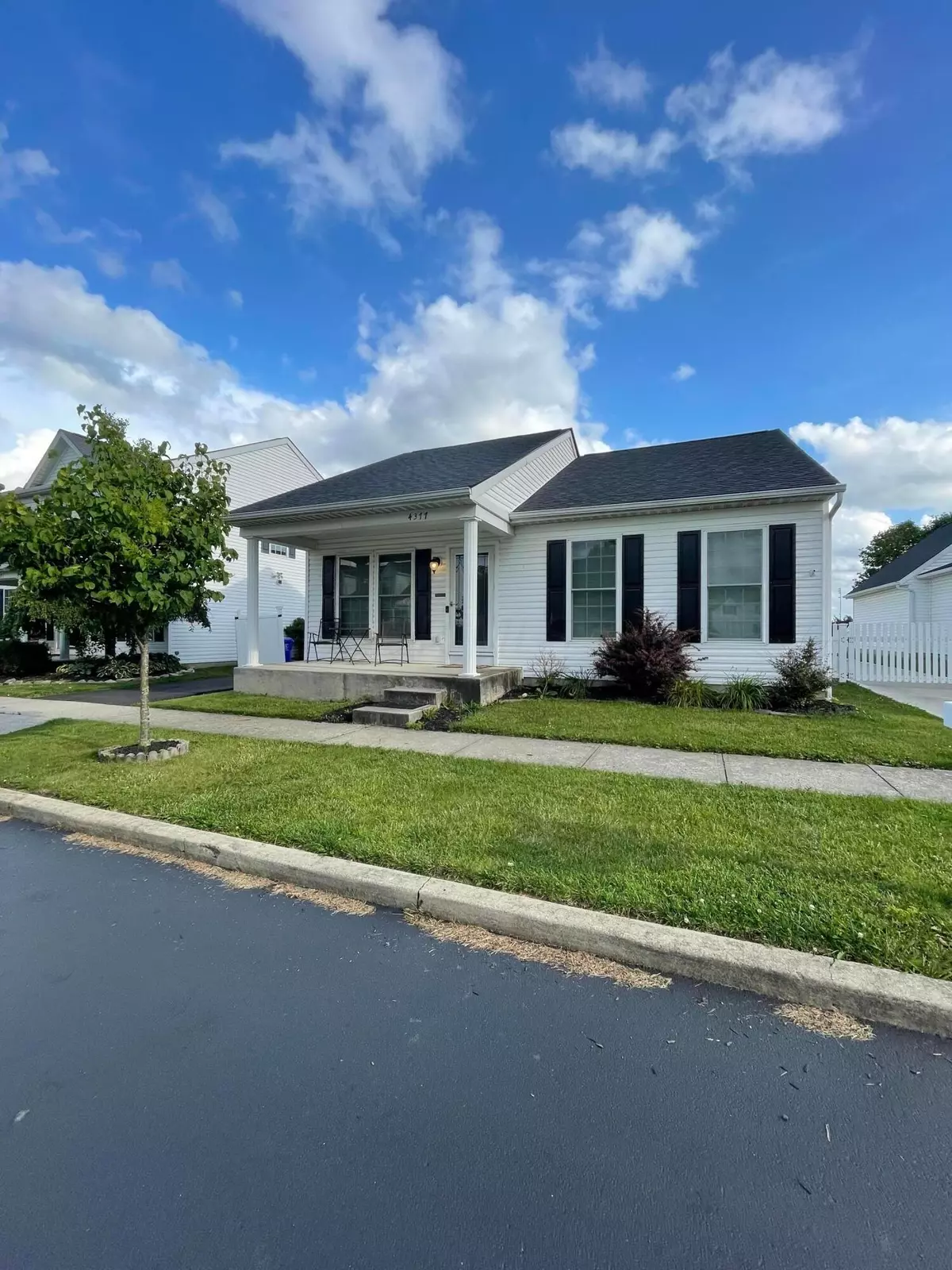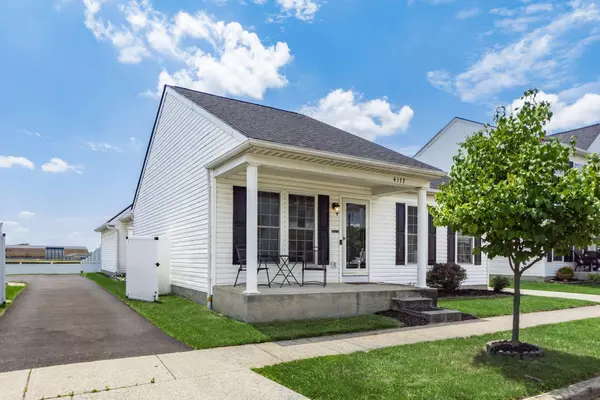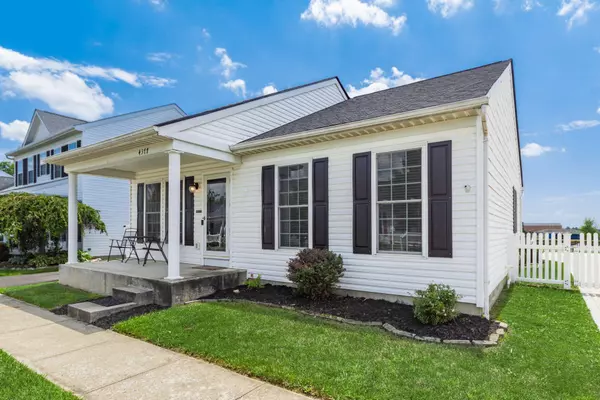$284,900
$284,900
For more information regarding the value of a property, please contact us for a free consultation.
4377 Culburn Park Drive Grove City, OH 43123
3 Beds
3 Baths
1,172 SqFt
Key Details
Sold Price $284,900
Property Type Single Family Home
Sub Type Build to Suit Single Family
Listing Status Sold
Purchase Type For Sale
Square Footage 1,172 sqft
Price per Sqft $243
Subdivision Holt Park
MLS Listing ID 223021186
Sold Date 09/08/23
Style 1 Story
Bedrooms 3
Full Baths 3
HOA Fees $110
HOA Y/N Yes
Originating Board Columbus and Central Ohio Regional MLS
Year Built 1999
Annual Tax Amount $2,487
Lot Size 6,534 Sqft
Lot Dimensions 0.15
Property Description
Back on the market!This beautiful home nestled in highly desired Holt Park & readily awaiting it's new owners! Upon entry you'll find a plethora of updates including:flooring thru-out, freshly painted,SS appliances,fixtures,new Furn/AC Apr 2023, dble hung Pella windows, new roof June 2023 and MUCH more! Fully finished BONUS Room above garage complete with another full bath that could be mother-in-law suite, bedroom, or home office! Spacious fenced in backyard for pet lovers is well appointed with a beautiful deck,and nice patio area overlooking the baseball fields in your backyard!Complex amenities include:Clubhouse,Park,Pool & sidewalks!Easy access to all main highways for the commuter. Please see full list of upgrades/renos in agent remarks. Don't miss your opportunity to own this home!
Location
State OH
County Franklin
Community Holt Park
Area 0.15
Direction Input into GPS for best directions.
Rooms
Basement Crawl
Dining Room No
Interior
Interior Features Dishwasher, Electric Dryer Hookup, Gas Range, Gas Water Heater, Microwave, Refrigerator
Heating Baseboard, Forced Air
Cooling Central
Fireplaces Type One, Gas Log
Equipment Yes
Fireplace Yes
Exterior
Exterior Feature Deck, Fenced Yard, Patio
Parking Features Attached Garage, Opener, Common Area
Garage Spaces 2.0
Garage Description 2.0
Total Parking Spaces 2
Garage Yes
Building
Architectural Style 1 Story
Schools
High Schools South Western Csd 2511 Fra Co.
Others
Tax ID 570-249828
Acceptable Financing FHA, Conventional
Listing Terms FHA, Conventional
Read Less
Want to know what your home might be worth? Contact us for a FREE valuation!

Our team is ready to help you sell your home for the highest possible price ASAP





