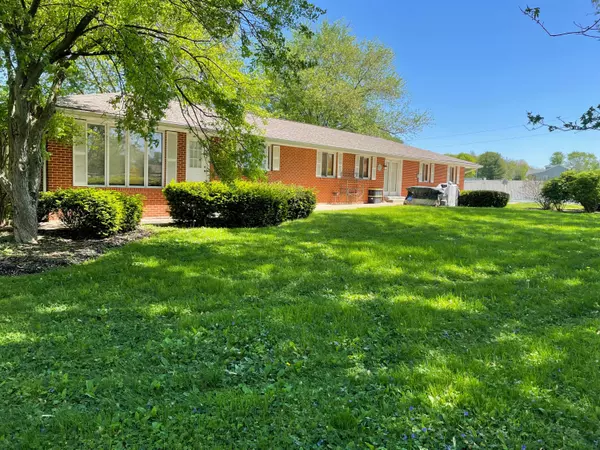$441,500
$444,900
0.8%For more information regarding the value of a property, please contact us for a free consultation.
5547 Saint Paul Road Ashville, OH 43103
4 Beds
2 Baths
2,162 SqFt
Key Details
Sold Price $441,500
Property Type Single Family Home
Sub Type Single Family Freestanding
Listing Status Sold
Purchase Type For Sale
Square Footage 2,162 sqft
Price per Sqft $204
Subdivision Country Living
MLS Listing ID 222024943
Sold Date 09/08/23
Style 1 Story
Bedrooms 4
Full Baths 2
HOA Y/N No
Originating Board Columbus and Central Ohio Regional MLS
Year Built 1971
Annual Tax Amount $3,037
Lot Size 2.090 Acres
Lot Dimensions 2.09
Property Description
Spacious 4br 2ba brick ranch with 18x36 inground pool & 24x32 freshly painted shelter house sitting on 2 wonderful acres! Ready for new owners! New carpet in the huge fam rm, hall & primary br, new floors in baths, some rooms freshly painted. Open kitchen to the eat in area very large w/beautiful hardwood floors, Corian counters, loads of cabinets, breakfast bar & ss appliances. Oversized garage, new concrete in the back, the pool is fun for family and friends with plenty of space for seating. Shelter house offers shaded area for picnics, a small bathroom and storage area. Home has an additional well and septic on the lot with the shelter house and would be a great place to build a nice barn with access to the well and sceptic. Just a great place to raise your family!
Location
State OH
County Pickaway
Community Country Living
Area 2.09
Direction 23s left on 762 right on Walnut Creek Pike left on St. Paul home is on the right
Rooms
Basement Partial
Dining Room No
Interior
Interior Features Dishwasher, Electric Range, Microwave, Refrigerator
Heating Electric
Cooling Central
Equipment Yes
Exterior
Exterior Feature Additional Building, Patio, Waste Tr/Sys, Well
Parking Features Attached Garage, Opener
Garage Spaces 2.0
Garage Description 2.0
Pool Inground Pool
Total Parking Spaces 2
Garage Yes
Building
Architectural Style 1 Story
Schools
High Schools Teays Valley Lsd 6503 Pic Co.
Others
Tax ID F16-0-001-00-093-00
Acceptable Financing Other, VA, USDA, FHA, Conventional
Listing Terms Other, VA, USDA, FHA, Conventional
Read Less
Want to know what your home might be worth? Contact us for a FREE valuation!

Our team is ready to help you sell your home for the highest possible price ASAP





