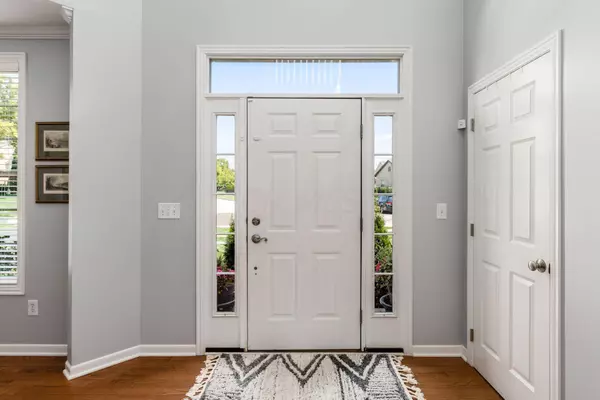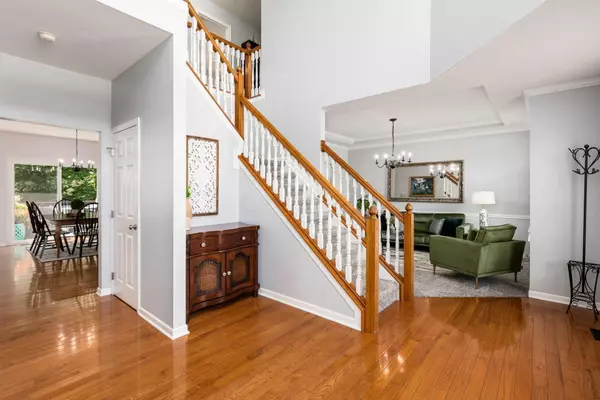$770,000
$715,000
7.7%For more information regarding the value of a property, please contact us for a free consultation.
7904 Norma Court Lewis Center, OH 43035
5 Beds
4.5 Baths
3,368 SqFt
Key Details
Sold Price $770,000
Property Type Single Family Home
Sub Type Single Family Freestanding
Listing Status Sold
Purchase Type For Sale
Square Footage 3,368 sqft
Price per Sqft $228
Subdivision Estates Of Walker Wood
MLS Listing ID 223024675
Sold Date 09/06/23
Style 2 Story
Bedrooms 5
Full Baths 4
HOA Fees $20
HOA Y/N Yes
Originating Board Columbus and Central Ohio Regional MLS
Year Built 2002
Annual Tax Amount $10,846
Lot Size 0.520 Acres
Lot Dimensions 0.52
Property Description
Stunning 5068ft.² Brick 5 Bedroom, 4½ Bath custom-built home in the center of a cul-de-sac in Estates of Walker Wood! Over ½ acre wooded lot w/ 6 acre nature preserve behind. 2 Story Foyer, Hardwood Floors & 9' ceilings on 1st level! Beautiful living room/dining room & family room w/fireplace. Kitchen w/42'' white cabinets, granite, dbl oven, huge walk-in pantry & SS appliances. Office on main level features a closet-possible guest BR. 1st Floor Laundry/Mud Rm. 2nd level Primary suite w/sitting area & walk in closet. BR 2 suite w/sitting area & attached bath. BR 3, 4 & 5 w/bath close by. Full finished Walkout LL w/living area, wet bar, built-ins, workout area, full bath & 2 flex spaces. HVAC 2022, Roof 2020 Wooded private yard w/deck and paver patio. Neighborhood park, playground & trails
Location
State OH
County Delaware
Community Estates Of Walker Wood
Area 0.52
Direction From East Powell Road, Go North on Walker Wood Blvd, Left at the 2nd Tucker Trail sign, Left on Norma Court
Rooms
Basement Full, Walkout
Dining Room Yes
Interior
Interior Features Dishwasher, Gas Range, Gas Water Heater, Microwave, Refrigerator
Heating Forced Air
Cooling Central
Fireplaces Type One, Direct Vent
Equipment Yes
Fireplace Yes
Exterior
Exterior Feature Deck, Irrigation System, Patio
Parking Features Attached Garage, Opener, Side Load
Garage Spaces 3.0
Garage Description 3.0
Total Parking Spaces 3
Garage Yes
Building
Lot Description Cul-de-Sac, Stream On Lot, Wooded
Architectural Style 2 Story
Schools
High Schools Olentangy Lsd 2104 Del Co.
Others
Tax ID 318-424-10-007-000
Read Less
Want to know what your home might be worth? Contact us for a FREE valuation!

Our team is ready to help you sell your home for the highest possible price ASAP





