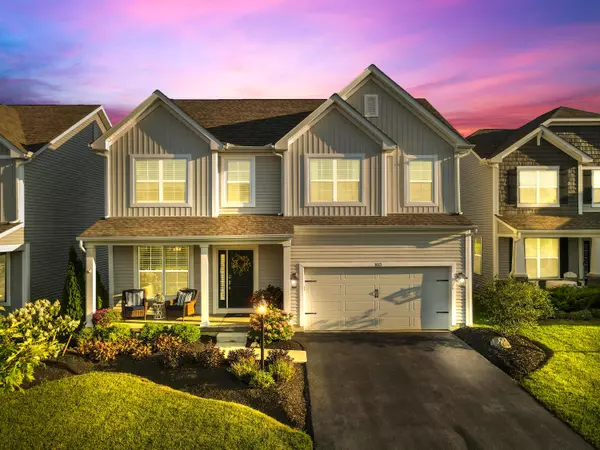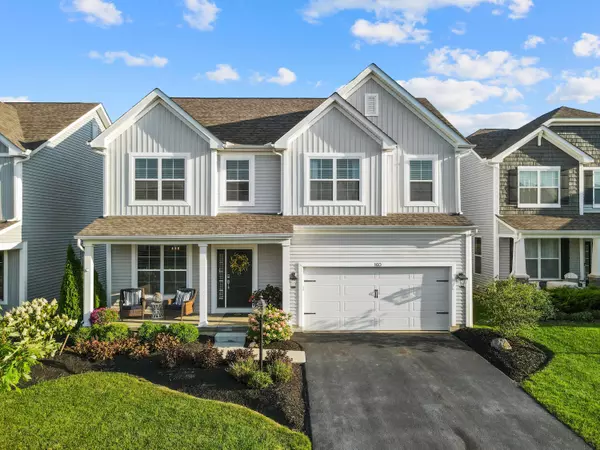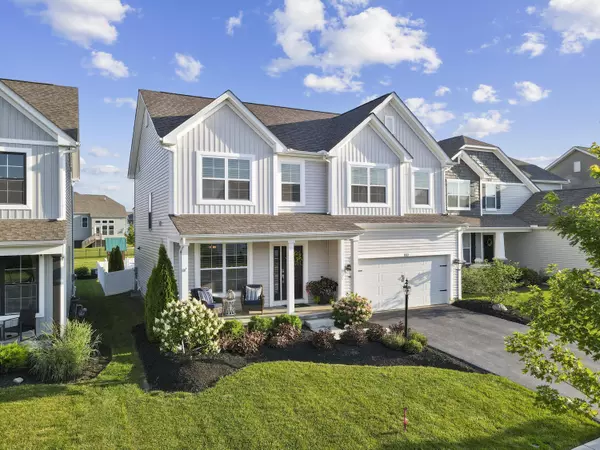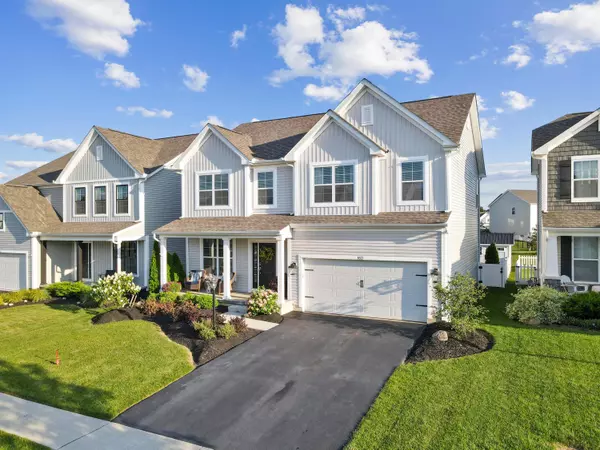$525,000
$525,000
For more information regarding the value of a property, please contact us for a free consultation.
160 Alderwood Circle Plain City, OH 43064
4 Beds
3.5 Baths
2,482 SqFt
Key Details
Sold Price $525,000
Property Type Single Family Home
Sub Type Single Family Freestanding
Listing Status Sold
Purchase Type For Sale
Square Footage 2,482 sqft
Price per Sqft $211
Subdivision Darby Fields
MLS Listing ID 223022620
Sold Date 09/01/23
Style 2 Story
Bedrooms 4
Full Baths 3
HOA Fees $50
HOA Y/N Yes
Originating Board Columbus and Central Ohio Regional MLS
Year Built 2019
Annual Tax Amount $5,692
Property Description
ABSOLUTELY STUNNING! Welcome to this nearly new 4 bedroom 3.5 bath, MI Findlay home that shows like a model. It's located in a well desired JA Schools neighborhood(walking distance). It's professionally landscaped with a 12 x 8 storage shed, vinyl fence w/ 2 gates, 27 x 15 patio and great views of green space, walking path, pond, and amazing sunsets. This open concept home has a large island with granite countertops and soft close cabinets throughout. You will love the custom-built bench, cubbies and coat rack as you enter from garage. The best feature, of many, is the 817 Sq.ft. of finished basement featuring a beautiful full bath and complete kitchen including a sink, refrigerator, and dishwasher. Finishes include shiplap walls, built in shelving, plush carpet and Luxury vinyl flooring
Location
State OH
County Madison
Community Darby Fields
Rooms
Basement Full
Dining Room No
Interior
Interior Features Dishwasher, Electric Dryer Hookup, Electric Range, Electric Water Heater, Microwave, Refrigerator
Cooling Central
Fireplaces Type One, Gas Log
Equipment Yes
Fireplace Yes
Exterior
Exterior Feature Fenced Yard, Patio, Storage Shed
Parking Features Opener
Garage Spaces 2.0
Garage Description 2.0
Total Parking Spaces 2
Building
Lot Description Water View
Architectural Style 2 Story
Schools
High Schools Jonathan Alder Lsd 4902 Mad Co.
Others
Tax ID 04-00824.090
Acceptable Financing VA, FHA, Conventional
Listing Terms VA, FHA, Conventional
Read Less
Want to know what your home might be worth? Contact us for a FREE valuation!

Our team is ready to help you sell your home for the highest possible price ASAP





