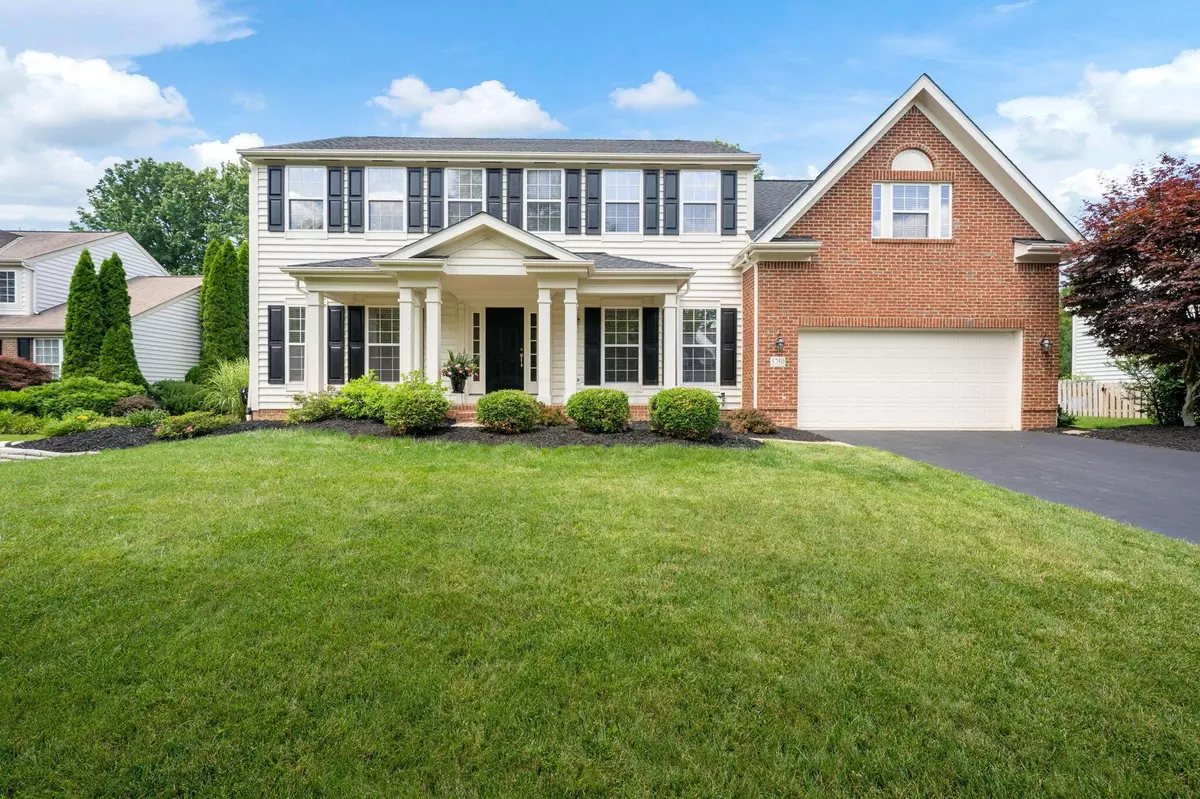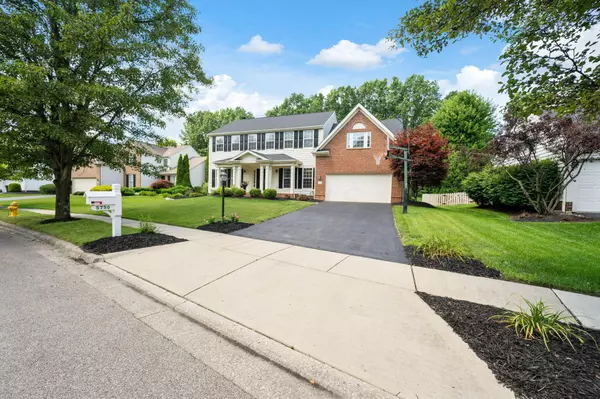$545,000
$550,000
0.9%For more information regarding the value of a property, please contact us for a free consultation.
5750 Cali Glen Lane Westerville, OH 43082
4 Beds
2.5 Baths
2,856 SqFt
Key Details
Sold Price $545,000
Property Type Single Family Home
Sub Type Single Family Freestanding
Listing Status Sold
Purchase Type For Sale
Square Footage 2,856 sqft
Price per Sqft $190
Subdivision Oaks At Highland Lakes
MLS Listing ID 223022482
Sold Date 08/28/23
Style 2 Story
Bedrooms 4
Full Baths 2
HOA Fees $43
HOA Y/N Yes
Originating Board Columbus and Central Ohio Regional MLS
Year Built 2002
Annual Tax Amount $8,798
Lot Size 0.330 Acres
Lot Dimensions 0.33
Property Description
Stunning home located in the desired Oaks at Highland Lakes community. This 4 bedroom, 3 bathroom home truly has it all! Main level features hardwood flooring and is filled with natural light! Prepare to entertain in the updated kitchen finished with granite countertops and stainless steel appliances. Open floor plan! Kitchen opens to spacious family room finished with a fireplace and crown moulding. Oversized laundry on main level. Work from home? No problem, enjoy your private den! Upstairs find 4 spacious Bedrooms and 2 Full Baths. Wait until you see the massive bonus room, with endless options for use! Stunning outdoor space boasts mature trees, and a patio finished with a hot tub. Arguably one of the best lots in the entire neighborhood. Welcome Home!
Location
State OH
County Delaware
Community Oaks At Highland Lakes
Area 0.33
Direction N off Polaris to Worthington R on Dimitrious Stanley Way, Rt on Alston Grove, L on Clearview R on Cali Glen.
Rooms
Basement Full
Dining Room Yes
Interior
Interior Features Whirlpool/Tub, Dishwasher, Electric Dryer Hookup, Electric Range, Garden/Soak Tub, Microwave, Refrigerator, Security System
Heating Forced Air
Cooling Central
Fireplaces Type One, Gas Log, Woodburning Stove
Equipment Yes
Fireplace Yes
Exterior
Exterior Feature Hot Tub, Irrigation System, Patio
Parking Features Attached Garage, Opener
Garage Spaces 2.0
Garage Description 2.0
Total Parking Spaces 2
Garage Yes
Building
Architectural Style 2 Story
Schools
High Schools Olentangy Lsd 2104 Del Co.
Others
Tax ID 317-230-23-002-000
Acceptable Financing VA, FHA, Conventional
Listing Terms VA, FHA, Conventional
Read Less
Want to know what your home might be worth? Contact us for a FREE valuation!

Our team is ready to help you sell your home for the highest possible price ASAP





